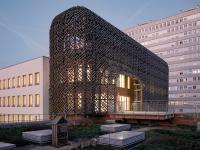ENEL Pavilion
Milano, Italy

In designing the ENEL Pavilion for Expo 2015, the concept of “energy sharing” become an architectural theme, with the creation of a virtual volume: a place, generated by a grid onto which 650 polycarbonate vectors are grafted, they express the innovation of the smart grid. The pavilion occupies an area of 900 sqm, overlooking the Decumano. The initial matrix of the project is the intelligent network that ENEL created to power the EXPO site; grafted onto the network are vectors that represent the system’s nerve endings, the vectors create a virtual forest, illuminated by a series of LED lights. Enel Pavilion offers an experiential path, the visit is immersive and proposes a playful aspect that allows the visitor to penetrate freely into the “forest” and to interact with the vectors through unexpected situations of light and sound.


- Architects
- Piuarch
- Localització
- Expo 2015, Milano, Italy
- Any
- 2015
- Client
- Enel
- Equip
- Gianni Mollo, Marco Dragoni, Davide Fascione, Enrico Pellegrini, Jenny Spagnolatti, Gianluca Iannotta, Alessandro Leanti, Santiago Trujillo, Anna Zauli






