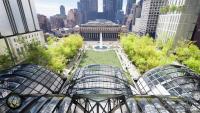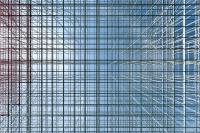Shelest
Kyivka Oblast, Ukraine
The team developed the exterior design of two buildings, a restaurant and a reception, on both sides of the pool, the main gathering places for holidaymakers, and integrated them into the overall landscape. The architects designed a lightweight, almost weightless structure that complemented the existing Zen, but did not create an extra urban load on the space.
Both buildings are 1200 sq m in size and consist of pine beams, which are arranged with a certain rhythm, somewhat reminiscent of huge open birdhouses. The main emphasis is on the environmental friendliness not only of the atmosphere but also of the materials used. Thus, pine of the same species that grows in the forest that surrounds the recreational complex was chosen as the main construction material. The architects lined the outer cladding of the facades with wooden battens and made the interior spaces as open as possible with visible structural trusses so that the buildings look free.
Also, the restaurant and the reception are located at the gathering point, so that during the day you can dine by the pool, and in the evenings, sitting at your table, watch how, against the background of the night forest, flaring fires slightly break the silence.
- Interior Designers
- YODEZEEN
- Localització
- Kyivka Oblast, Ukraine
- Any
- 2019
- Equip
- Artem Zverev, Artur Sharf
- Square meters
- 1200m²
- Photographers
- Andrii Shurpenkov, Andrii Avdeenko












