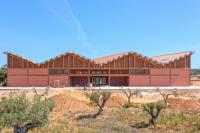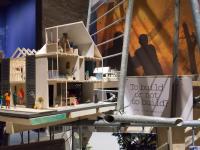SUGAR CUBE
Chofu-city, Tokyo, Japan
The main spaces and secondary spaces alternate within this square plan
The purpose of this project is to rebuild the wife's parents' house in a quiet place near Chofu Airport and create a two-family house where five people of three generations will live.
Rather than a plan that responds to various design conditions in detail, we adopted a structure in which square planes within a square volume spiral upwards to lead you from one floor to the next.
Essentially, every floor is 1/4 of the square plan, it is a format with no superiority or inferiority in size and positioning.
Each space can be separated by a sliding door, so grouping of spaces can be freely edited as if a DJ cuts and pastes music.
The finished building itself was simple, but the life inside it turned out to be more vivacious and infinitely more fun than I had imagined.
- Architects
- TAKESHI HOSAKA architects
- Localització
- Chofu-city, Tokyo, Japan
- Any
- 2021















