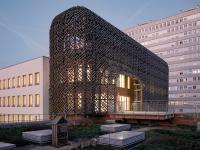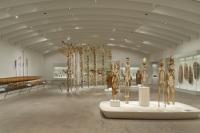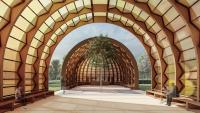A Transparent House II
Gulfcoast, USA
The Transparent House demonstrates the key roles personal history and psychology play in residential design. In this case, the industrialist client was a practicing Mennonite, a religion associated with a disciplined approach to life. He suffered a severe childhood illness which had confined him to his bedroom for long periods of time, resulting in a desire for light and openness. The site plays another important role as a stretch along the Gulf Coast often battered by hurricanes. The result is an open and elevated structure with suspended volumes inside which create private bedrooms. Precise detailing of natural materials honors the Client’s background and interest.











