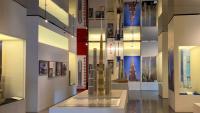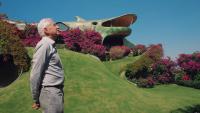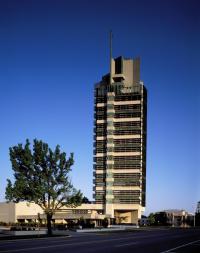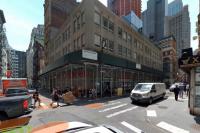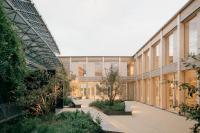Bamboo Cloud
New York City, USA
Bamboo Cloud's original idea was to create a spontaneous place that sparks encounters and gatherings.
The choice of bamboo, a natural material, and the hand-woven method used by Bamboo Cloud, although they can stimulate awareness of nature and perception of the environment, will be limited by the geographical factors of handwork and the source of the material.
Bamboo Cloud's overall creative and construction concept attempts to break this innate limitation by using an assembly method that allows it to break through geographical and material boundaries, thereby bringing natural consciousness and natural space to more previously unreachable areas, such as here, like a clump of fibers floating over New York City.
Bamboo Cloud focuses on the relationships between inherent material properties and their potential applications beyond convention. Bamboo has been mainly applied on the scale of handcraft, followed by the recent popularization of its utilization in sustainable buildings. However, the advantage of utilizing bamboo has not been thoroughly understood, so most applications have remained superficial.
The idea of making Bamboo Cloud has further triggered the integration of form and structure. The process investigated performance extremes in order to optimize efficiency by using bamboo as the most organic construction material beyond its commonly applied fields.
During prototyping, bamboo strips less than 5 mm thick and less than 5 cm wide are used to test the threshold for lightweight construction. The process places particular emphasis on the unique material properties of bamboo, which could potentially inspire a wider range of construction applications.
Bamboo Cloud, a porous volume made of woven bamboo stripes, naturally finds its form due to the internal resilient force in the material and eventually stabilizes as a volumetric object, making it a potential implementation at building scale. Bamboo Cloud visualizes its inherent force in the form itself, which therefore makes it possible to grow architecturally and culturally.
- Architekten
- LLLab.
- Standort
- Gansevoort Plaza, Meatpacking District, 10010 New York City, USA
- Jahr
- 2023
- Bauherrschaft
- NYCxDesign, Design Pavilion
- Team
- Hanxiao Liu, Luis Ricardo, Lexian Hu, Fei Chen, Yujun Yan, Lingling Liu, Lihua Mi, Hao Zhang, Qiwei Zeng, Suian Xie, Yang Lu, Hongtao Li, HaiYan Luo, Xiaohua Zeng, Gezi Chen, Beihu Liu, Peiyu Liu, Ping Wang, Guoxiang Wang, Chunliang Long, Hongchuan Mu, Qiongyao Liu, Haifeng Zhou, Xilong Zhang, Puqiang Liu, Hervé Descottes, Carlos Garcia, Esteban Varas, Jacinda Ross, Diksha Wahi, Chris Bocchiaro
- Structural Consulting
- LuAnLu Partners Structure Consulting
- Engineered Bamboo Consultant
- Yi Zhu Fan Gong
- Metal-Work Consultant
- Shanghai Yijun Exhibition Service
- Lighting Design
- L’Observatoire International
- Lighting Technology
- Nanometer Lighting with Color Kinetics
- Bamboo-Weaving Artisans
- Ping Wang, Guoxiang Wang, Chunliang Long, Hongchuan Mu, Qiongyao Liu, Haifeng Zhou
- Special Thanks
- Xilong Zhang, Puqiang Liu
- Site Management
- Perfection Electricks
- Site Installation
- Mariano Brothers

















































