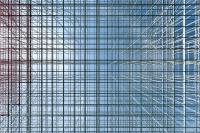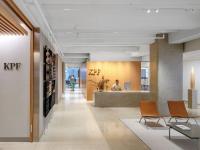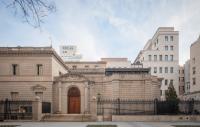Centre for Virtual Engineering ZVE Fraunhofer Institute
Stuttgart, Deutschland
Contemporary companies, particularly those in the creative industries, are bringing about substantial change in the ways in which we work today. They are fully embracing changes which promote and stimulate creative work processes through communication, experimentation and new forms of collaboration. There is an understanding that - alongside ever improving connections to external information resources - encouraging communication and knowledge sharing within individual companies increases the potential for more creative and experimental approaches to work. This results in a better understanding of the potential for the optimal organisation of human resources and in turn, a workforce that is stimulated to play an essential part in the creation of improved output.
This understanding is no longer limited to the creative industries alone however. As one of the most important internationally operating research institutes in the world, the Fraunhofer Institute requires a building which not only accommodates and reflects the work it carries out, but also stimulates its workforce and encourages new working methodologies.
UNStudio’s design response is to apply its research into the potential to expand contemporary understandings of new working environments into a wider arena and thereby affect a design approach that creates working environments which stimulate communication, experimentation and creativity through a new type of office building. The the Centre for Virtual Engineering ZVE becomes a prototype building; one which not only incorporates a fully inclusive approach to sustainability, but which also provides an example of the role that architecture can play in the working environments of the future.
Centre for Virtual Engineering ZVE Fraunhofer Institute, Stuttgart – Located on the research campus of the Fraunhofer institute in Stuttgart Vaihingen, the Centre for Virtual Engineering ZVE specializes in the investigation of different multidisciplinary work flows. UNStudio worked in collaboration with Asplan from Kaiserslautern on the architectural services for the Centre. UNStudio was responsible for the design development, the required 3D-planning and implementation during all planning processes. Asplan was responsible for the development of the construction documents and the site supervision.
All parts of the programme were implemented into the spatial organisation of the building. The diagrammatic approach employed combines the laboratory and research functions with the public exhibition areas and a scenographic routing of the visitors into an open and communicative building concept. The different working areas are distributed with regard to the needs of the employees. There are no spatially separated departments along the band of laboratories. Instead, working areas merge into each other, promoting interdisciplinary work practices.
The scenographic visitors routing is also an essential element of the design. Visitors move from the multimedia entrance hall, up the stairs which diagonally cross the atrium. The stairs serve as a guiding line which is emphasised by the addition of a bright colour concept. Colour is used both in the facade and interior to distinguish the various programmatic elements, such as offices or laboratories. On the stairs a gradient is used to further aid in way-finding. In this way, not only a space of communication emerges but also an interface for visitors and employees. Returning to the starting point, the Virtual Reality area forms the highlight of the visitor tour.
Construction and design elements are integrated within a coherent structure with open and closed elements. The geometry of the floor plan, consisting of curved and straight elements, dissolves into the saw tooth geometry of the facade whilst maintaining the effect of a continuously transforming surface.
Gold certification from the DGNB (German Sustainable Building Council) – An exceptional level of sustainability was a key consideration from the outset. The building structure partially consists of bubble deck ceilings, providing both an economical alternative to the more commonly used concrete ceilings and reduction in weight, allowing for column free spaces. Enhanced technical elements are also integrated into the structure: concrete core activation, false floors and the arrangement of the sprinkler tubes within the false floors minimises the amount of visible installations whilst maintaining their flexibility. The air supply to the deeper areas also occurs partly through air channels within the false floor. Air extraction occurs within the shafts.
The plot for the Centre for Virtual Engineering ZVE has been used to its maximum in terms of development potential. The rounded shape and optimised building envelope provides a 7% smaller contour than that of a rectangular form of the same area. This also results in a better facade area to volume ratio. The amount of glass facade is only 32%. All spaces along the facade can be ventilated directly by operable window elements. Ceilings without any lintels make it possible for daylight to reflect deep into the spaces, which are additionally supported by daylight lamellas while the sun screens are down. All installations are located within accessible shafts.
Low maintenance, separable, and recyclable materials have been used for the skeleton as well as for the interior and facade construction.
The Centre for Virtual Engineering ZVE building has been awarded a Gold certification by the DGNB.
- Architekten
- UNStudio
- Standort
- Allmandring, 70569 Stuttgart, Deutschland
- Jahr
- 2012



















