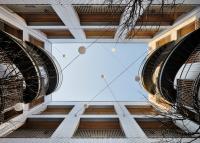House at the Forest
Karuizawa, Nagano, Japan
A path along a gently rolling wood leads you to the site. The sunlight and the wind seep through the altering density of the trees. An old traces of artificially subdivided compartments blend nicely to the atmosphere of Karuizawa. And in such a perfectly equalized space appears a vertical interval as if it were created by sudden hand jiggle. Viewing the sight, I hoped to build an architecture which reflects the atmosphere projected from the acquisition of a relaxing presence in the artificial environment.
The building is floating on slab above 80cm GL. As the joist, the laminated lumbers of 60×300mm surface are assembled every 455mm interval. Each lumber is individually curved and creates 3D rounded surface which includes an internal space. The priority is the comfort and functionality for the residents, but I hoped the bowl shaped roof on top unfocussed the human orientation, and the extraneous sunlight and wind prevented it from being just an ordinary LDK.
- Architekten
- Miurashin Architect+Associates
- Standort
- Karuizawa, Nagano, Japan
- Jahr
- 2005








