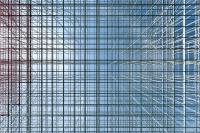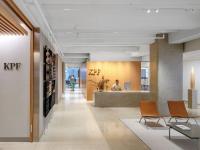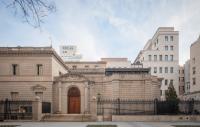landscaping of a plot sloping
Barcelona, Spanien
The project involves the proceedings relating to the grading, leveling and self-containment building plot.
The creation of a horizontal platforms, banks and a series of retaining walls make it possible to enjoy the plot and its subsequent landscaping.
A total of four horizontal platforms, wherever the topography is more favorable to such action are created. The largest of these platforms has a pool. The remaining three are mainly built on the highest part of the plot, to allow views over the height of the building principal. The connections between these platforms is done through a phased way dozing following the natural slope of the land.
- Architekten
- 2gv sensibilidad patrimonial
- Standort
- calle major de rectores 28, 08017 Barcelona, Spanien
- Jahr
- 2011






