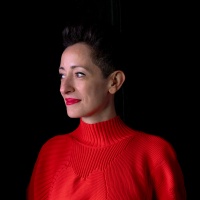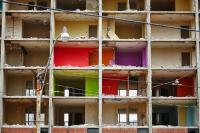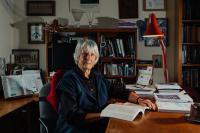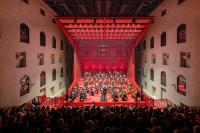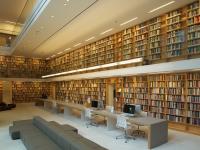M12
Budapest, Ungarn
On the north side of Budapest, next to the ever so famous Váci street shines a streamlined facade of the prestigious OTP Bank’s brand new headquarters. The 84,000-square-metre building’s meticulously structured floor plan evokes the rationality of the financial world.
Modern office buildings are no longer just about creating workplaces for work, but about creating a working environment that fosters a culture of health and well-being. It is along these lines that architects László Földes, János Mónus, and László Tóth designed the new Budapest headquarters of OTP Bank.
To sustain well-being, a building must meet several conditions. One of these is the integration of nature into architecture. The intense presence of biophilia within the building creates harmony between the built environment and nature and interrupts the precisely structured system of the building. The floor plan is effortlessly transparent because of its rational structure: three pairs of atria divide the framed complex into four blocks. Due to this structure, there is a continuous visual link between the green corridors connecting the wings, the roof gardens, and the green spaces on the ground floor with the workers. In addition, the placement of trees in three-story-high projections breaks up the unified mass of the building with an explicitly distinctive solution. These trees give the external façade an exciting appearance, while in the interior they create comfortable terraces for informal encounters. The dynamism of the building is further strengthened by the roof terraces of the longitudinal wings, which open from the fifth floor, lower than the eight-story mass. In addition to the intense presence of flora, the organic design and the use of natural materials in the interior further emphasize the significance of biophilia.
The provision of sufficient natural light plays an essential role in enhancing the well-being of workers. Thanks to the geometry of the tracts, workers at all workstations can enjoy natural lighting. In addition to the biophilia and natural lighting, the acoustic solutions, the provision of adequate air quality, and the design of intelligent systems to control lighting, cooling and heating will enhance the positive impact of the building. In addition, collaborative and relaxing comfort zones were designed alongside the comfortable office space to entice workers back from the home office. In the spirit of sustainability, rainwater is used to irrigate the greenery and is also used in the restrooms. The 878-space car park has 20 electric chargers. Among others, these solutions are part of the complex’s client’s efforts to achieve LEED Gold certification.
- Architekten
- Földes Architects
- Standort
- Budapest, Ungarn
- Jahr
- 2022
- Team
- Ágota Antal, Bernadett Béni, Barnabás Cseszlai, Barbara Erőss, Dániel Hartvig, Anna Lukács, Gábor Nagy, Máté Novák, Olivér Orning, Alma Tóth, Ilona Aczél Szabó, Sándor Gombár, István Tamási, Zsolt Tehenics, Virág Máthé, Zsombor Szentmihályi
- Architecture - Földes és Társai Építésziroda Kft.
- László Földes
- Architecture - Mónus Építész Kft.
- Mónus János
- Architecture - ÖKO-BAU Kft.
- László Tóth
- Interior architecture
- MádiLáncos Studio
- Interior architecture
- Milliméter Műterem
- Landscape architecture
- Geum Műterem














