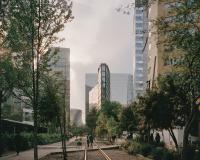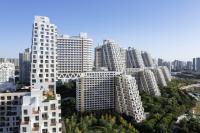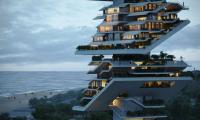O.N.S. Flagship
New York, USA
The design of the O.N.S. Flagship was a pure hyper rationalization of history, context, site constraints, program and the brief given by O.N.S.
The site was previously used as a garage measuring 30 meters in depth, with a sectional change sloping 1.5m downwards from street level. The very deep spatial quality of the existing site and its height drop are challenges for ground level retail, in which the store frontage area is proportionately small, and the depth of the store would require strategies to bring visitors into the store, where a big sky light is located.
O.N.S. HOUSE & THE STAGE
COLLECTIVE turned these existing context and constraints into opportunities. The Substantial depth is mitigated through zoning the space into two areas – the primary retail outlet is brought to the front up against the storefront as a standalone wooden box, engaging the neighbourhood with a “Nolita scaled” store presence; the second zone of the O.N.S. Flagship is “The Stage” which will accommodate creative engagements through hosting cultural events.
RAMP
COLLECTIVE took inspiration from the site’s original tectonic of a garage, injecting a full-length ramp, bridging the street level to incrementally descending 1.5 meters downwards, with a continuous layer of plant-based asphalt flooring. The Ramp allows a natural flow of circulation from a higher point entering the very deep area at the back of the store. Meanwhile, its hovering presence performs as an object in the space.
STAGE & PROPS
“The Stage” is a programming statement for O.N.S.: instead of a permanent retail display area, it is a “stage” occupied by specifically designed “props” as retail display furniture scattered in space strategically, creating a “retail stage set”.
“The Props” include mobile retail display units, curtain room, till, and changing rooms; the material we used in the store were carefully chosen by taking cues from the street – ceramic tiles, steel ramps, fibre glass objects while their bright array of blue and green colours counteracts the crudeness of the black asphalt and steel.
STAGE & CURTAIN
The highlight of “The Stage” is an area defined by an obliquely cut curtain that stands rigidly straight as a soft wall defining a room. The curtain can be deployed and transformed into a 30-meter-long backdrop that hovers over the tall space, together with the colourful display props, the area feels immediately domestic, with living-room like comforts and activated into a Stage for events.
The Stage provides versatility to accommodate the changing retail and cultural engagements. It is a new type of event venue within a traditional retail store, where hybridization can happen with cross-disciplinary showcases, allowing different set-ups to accommodate a variety of creative disciplines internationally.
COLLECTIVE’s design focuses in strengthening its presence in Nolita, not only as a clothing brand that offers comfortable, versatile everyday garments, but also as an inward extension of the street, welcoming visitors to naturally flow into a engaging space, this ease of flow places O.N.S. a driver of culture and inclusiveness in the Nolita community and New York City.
- Architekten
- COLLECTIVE
- Standort
- 201 Mulberry St, New York, NY 10012 New York, USA
- Jahr
- 2020
- Bauherrschaft
- O.N.S.
- Team
- Betty Ng, Juan Minguez, Alex Wu
- EXECUTIVE ARCHITECT
- Tang Kawasaki Studio
- PHOTOGRAPHY
- Eric Petschek
- LIGHTING DESIGNER
- Silver Shoe Design
- CURTAIN FABRICATOR
- Gerriets International
- DRAPERY TEXTILE
- Kvadrat
- CERAMIC TILE MANUFACTURER
- Mutina Ceramica
- RESIN ARTIST
- Facture Studio
- FIBERGLASS FABRICATOR
- Advanced Composites
- STRUCTURAL ENGINEER
- B-Cubed Engineering
- MECHANICAL ENGINEER
- Cgm Engineering
- CODE CONSULTANT
- Xux Consulting
- GENERAL CONTRACTOR
- Ce Construction


















