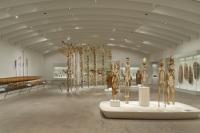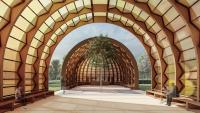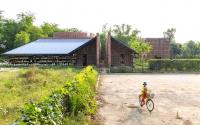The Opera in Copenhagen
Copenhagen, Dänemark
The Opera is visible in the entire Copenhagen inner harbour – from the Knippelsbro bridge to the fortification Kastellet.
The Opera is situated in Copenhagen’s inner harbour and completes the historical axis running from the Marble Church through Amalienborg and into the Opera - right at the stage front where the performing artists and their audience meet.
The Opera has two auditoria: the Large Auditorium – organized as a classical horseshoe shape with a 1,800 seating capacity – and Takkelloftet – the Royal Danish Theatre’s black box stage for experimental theatre seating 200. The wooden shell that embraces the Large Auditorium – visible all the way from the harbour space through the glass façade – lies like a smooth and golden conch in the foyer with its stairs and light footbridges dynamically connected to the balconies that run alongside the façade of the structure. From up here, the audience of the Opera is provided with views of the entire foyer as well as a 180° panoramic view spanning from the harbour fairway towards Knippelsbro and across the city centre turrets and spires to the view out of the harbour towards Øresund to the north.
The Opera – full of life and activity around the clock – together with the various other cultural bodies of the area contributes to the vibrant and inspirational urban space at Holmen.
- Architekten
- Henning Larsen
- Standort
- Ekvipagemestervej 10, 1438 Copenhagen, Dänemark
- Jahr
- 2004
- Bauherrschaft
- The A.P. Møller and Chastine Mc-Kinney Møller Foundation
- Gross floor area
- 41,000 m2
- Collaborators
- E. Pihl & Søn A/S, Rambøll A/S, Theatre Plan LLP, Ove Arup & Partners International, Speirs and Major Lighting Design














