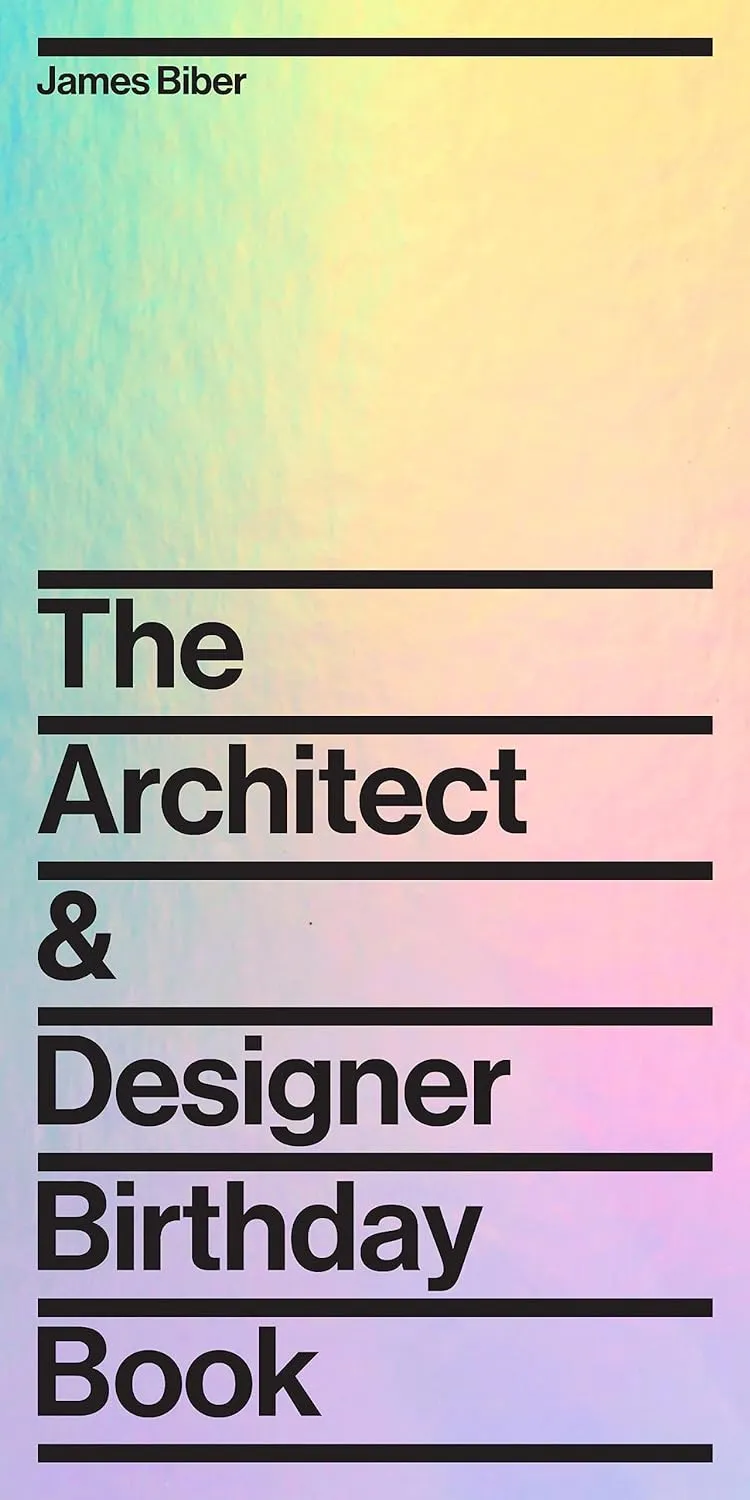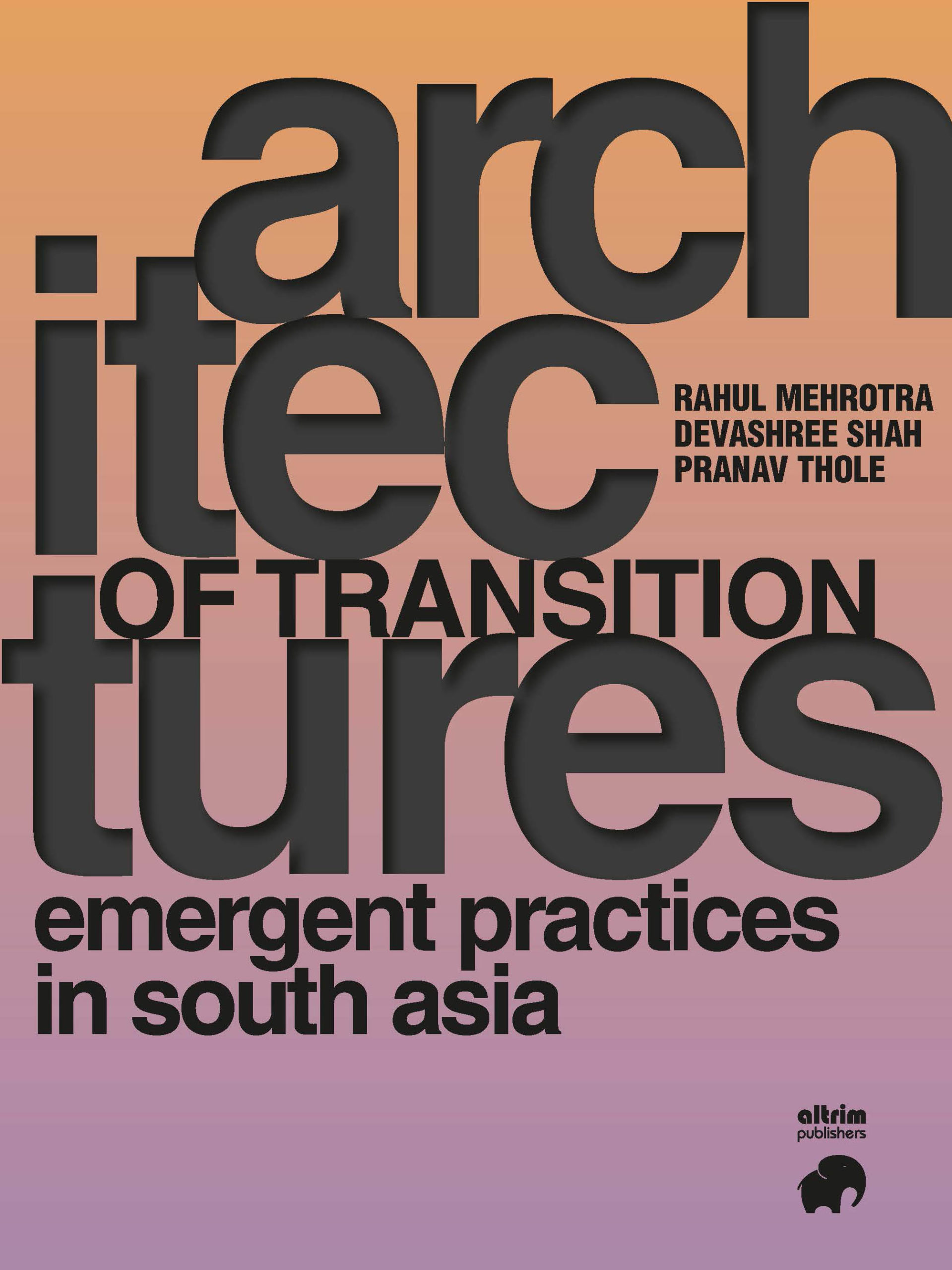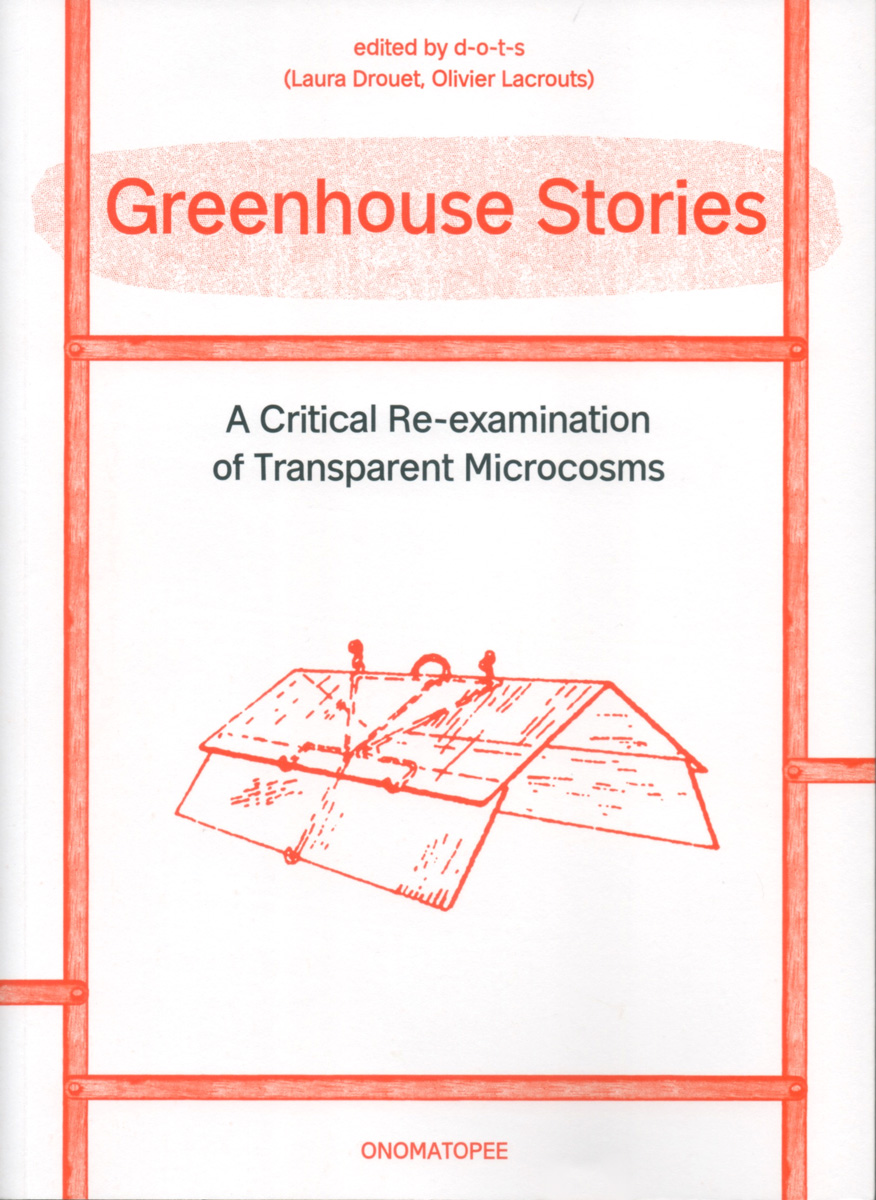With summer break upon us, World-Architects has rummaged through some of the many recently published architecture books to find a dozen recommendations for summer reading, presented in alphabetical order by title — or clockwise per our sunny illustration.
As we've said in previous roundups of summer reads, architecture are different from most seasonal lists: smart and scholarly rather than light and breezy escapist fare. While that may be the case, the books on this year's list have one thing in common: they are smaller than the typical oversized architecture book — none are taller than 10 inches, or 25 cm — which means they can easily be taken to whatever your destination. There is a monograph, for sure, but also theory, histories, surveys, an exhibition, and urbanism. There is something for everyone. The alphabetical list with commentary is below.

Architecture from Below: An Anthology
Sergio Ferro
Edited by Silke Kapp and Mariana Moura; translated by Ellen Heyward and Ana Naomi de Sousa
16.5 x 22.5 cm
320 Pages
30 Illustrations
Hardcover
ISBN 9781915743374
MACK Books
Purchase this book
Sérgio Ferro, born in 1938, is a French-Brazilian architect, painter, and theorist whose writings have been published primarily in Brazil and partly in France, meaning he has been little known in the English-speaking world. London's MACK is remedying this deficiency through the publication of three books collecting Ferro's essays, starting with Architecture from Below. (Born from the TF/TK project at Newcastle University, the first volume will be followed by Design and the Building Site and Complementary Essays and Construction of Classical Design.) The ten essays in the first book, spanning from 1967 to 2018 but mostly written over the last two decades, explore subjects long overlooked in architecture, such as building sites, labor movements, and how capital relates to production.

The Architect and Designer Birthday Book
James Biber
Designed by Michael Beirut
5 x 10 in
384 Pages
366 Illustrations
Flexicover paperback
ISBN 9781797224541
PA Press
Purchase this book
Over the course of 365 days in 2021 (and one day in 2022), New York architect James Biber celebrated the birthday of an architect, designer, architect, or other creative on Instagram — one person's birthday each day. With Pentagram designer Michael Beirut, Biber has turned his personal takes on famous, influential, overlooked, and even unknown architects and designers into a handsome book. The page-per-day format and tall paper size lead to a consistent layout, with a single image on the top half of each page and Biber's opinionated text on the bottom half. It is almost as if the Instagram posts jumped from the screen of one's phone to the pages of a book — just remember to turn the pages, not swipe.

Architectures of Transition: Emergent Practices in South Asia
Rahul Mehrotra, Devashree Shah, Pranav Thole
22.5 x 17 cm
388 Pages
Hardcover
ISBN 9788412622232
Altrim Publishers
Purchase this book
If you saw The Project of Independence: Architectures of Decolonization in South Asia, 1947–1985 at MoMA in 2022 and asked yourself, “What about South Asian architecture after 1985?,” then this book could be just what you need. Architectures of Transition is part of a three-year project of the same name that examines the state of architecture in South Asia through a lecture series, publications, a conference, a traveling exhibition, podcasts, and a digital archive. While future iterations will look at more established architects in Afghanistan, Bangladesh, Bhutan, India, Nepal, Pakistan, and Sri Lanka, this book collects 41 emerging practices based in these countries. The presentation of notable public projects by each firm makes up the bulk of the book, which also features essays, a comparative analysis of the projects, demographic data on the firms, and an extensive bibliography on a part of the world that should be better known on the contemporary architectural scene.

The Art of Architectural Grafting
Jeanne Gang
16.5 x 24 cm
184 Pages
118 Illustrations
Hardcover
ISBN 9783038603436
Park Books
Purchase this book
Even before OMA's hefty S,M,L,XL, architecture monographs were large-format books more suited to being perched on a coffee table than being browsed while poolside, say, or at a café. The latest book on Studio Gang, the Chicago studio headed by Jeanne Gang, is a departure from the norm, not only in its relatively petit size, but in the way it acts as a manifesto and manual for a particular approach to architecture — grafting — that applies an agricultural technique to the design of buildings and cities. A focus on the reuse and extension of existing buildings via grafting is presented in numerous, wide-ranging texts and the documentation of a few Studio Gang projects, most notably the Arkansas Museum of Fine Arts, the Beloit College Powerhouse, and the Richard Gilder Center for Science, Education, and Innovation at the American Museum of Natural History.

The 15-Minute City: A Solution to Saving Our Time and Our Planet
Carlos Moreno
Foreword by Jan Gehl; afterword by Martha Thorne
6 x 9 in
304 Pages
Hardcover
ISBN 9781394228140
Wiley
Purchase this book
If one of these dozen books finds perfect timing with the summer of 2024, it is this book by Carlos Moreno, the Paris-based scientist and professor who started to develop the 15-minute city concept about 15 years ago. Since then the award-winning concept has been most famously adopted as policy and implemented by Paris Mayor Anne Hidalgo. As such, the Olympic Games opening in the city later this month should serve to educate visitors — and potentially even people watching on TV — on the benefits of the 15-minute city, which simply argues that all the basic needs of daily life (work, food, health, education, leisure, etc.) should be within a fifteen-minute walk or bike ride. Suitably, Paris is the subject of two chapters in Moreno’s book, inserted between a number of chapters that lay down the foundation for the 15-minute city and more chapters that illustrate how the concept has been implemented in other cities around the world.

forA on the Urban Issue #1: Eleven Frictions from an Urbanized World
Edited by Andrea Börner, Cristina Díaz Moreno, Efrén García Grinda, Baerbel Mueller, Institute of Architecture at the University of Applied Arts Vienna
Designed by Studio Lin
17 × 22 cm
160 Pages
119 Illustrations
Paperback
ISBN 9783035628494
Birkhäuser
Purchase this book
The first, zero issue of forA on the Urban, a project of the Institute of Architecture (IoA) at the University of Applied Arts Vienna, was released in 2021 as a boxed set with multiple pieces: a book, a bookmark, a poster, and even a puzzle. Issue #1, released earlier this year by Birkhäuser, is relatively traditional by comparison, but the paperback carries some of the academic journal's unique aspects forward, including the “forA” title perforating the page, an ordering of contributions by the number of minutes needed to read them (a very online touch), and the diversity of contributions on urban conditions and “an expanded notion of architecture.” This issue finds Keller Easterling, Phineas Harper, Xu Tiantian, and other contributors addressing urban “friction”: “concrete and tangible phenomena that can be localized to distinct coordinates around the globe.”

Full Spectrum: Colour in Contemporary Architecture
Edited by Elena Manferdini, Jasmine Benyamin
21 x 25 cm
144 Pages
Paperback
ISBN 9781915722034
RIBA Publishing
Purchase this book
Are architects afraid of color? One wouldn't be inclined to say yes after perusing Full Spectrum, the seventh volume in Design Studio, a thematic series from RIBA that “distills the most topical work and ideas from schools and practices globally.” Edited by architect Elena Manferdini and historian Jasmine Benyamin (both teach at SCI-Arc), this book in the series surveys how architects incorporate color in their buildings by presenting the work of Sauerbruch Hutton, Freddy Mamani Silvestre, and Sam Jacob Studio, among others. But the editors also cast a wider net, looking at color — or an apparent lack thereof — in art, be it in Florencia Pita & Co's color-driven transformation of the SCI-Arc Gallery or Amanda Williams's ongoing What Black Is This, You Say? installation covering the Storefront for Art and Architecture. Coming to the fore are not only changes in how architects and artists use color, but the meaning of color in contemporary culture.

How to Enjoy Architecture: A Guide for Everyone
Charles Holland
5.5 x 8.5 in
192 Pages
34 Illustrations
Hardcover
ISBN 9780300263930
Yale University Press
Purchase this book
How does one enjoy architecture in the third decade of the 21st century, a time that finds architecture concerned with many things outside of architecture, such as equity, decolonization, labor, and care, and when social and political contexts are marked by division? Although he does not ignore such contexts, UK architect Charles Holland wants readers of How to Enjoy Architecture to look at buildings for their intrinsic qualities. The goal? To set aside preconceptions of taste, become interested in the manmade world around us, and understand architecture by looking closely at buildings. It helps that Holland's writing is succinct yet smart — another title for the book could be How to Enjoy Reading About Architecture.

Giancarlo de Carlo: Experiments in Thickness
Edited by Kersten Geers, Jelena Pancevac
Photographs by Stefano Graziani
16 x 24 cm
264 Pages
128 Illustrations
Paperback
ISBN 9783753305783
Walther König
Purchase this book
Italian architect Giancarlo De Carlo (1919–2005) spent much of his career as “de facto town architect” in Urbino, the small university town in Italy's Marche region most famous as home to Raphael. De Carlo involvement with Urbino started in the 1950s and would involve developing the town's masterplan and realizing more than a dozen projects over fifty years. This book visits eight of De Carlo's projects there, documenting them in floor plans and building sections, brief descriptions, and dozens of two-page, full-bleed photographs of their contemporary conditions. The last are, for the most part, devoid of people, leading Kersten Geers and Jelena Pancevac to describe the residence halls and other college buildings designed by De Carlo “like some kind of archaeological site, discovered and laid bare, evidence of a former, more intelligent civilization.”

Greenhouse Stories: A Critical Re-examination of Transparent Microcosms
Edited by d-o-t-s (Laura Drouet, Olivier Lacrouts)
16 x 22 cm
220 Pages
Paperback
ISBN 9789083362106
Onomatopee
Purchase this book
Instead of celebrating greenhouses — the technically advanced buildings designed to artificially reproduce particular environments for optimal cultivation of plants, or basically creating year-round summers — this book looks critically at these tools of production and backbones of international trade via social, historical, environmental, and other perspectives. Made as part of the loop — down the hills, across the land project in the context of Esch 2022 – European Capital of Culture, the book features a dozen contributions, with essays and interviews exploring the typological subject in terms of colonization and decolonization, the global cut-flower industry, light pollution from industrial greenhouses, agroecology, and other perspectives.

Haus-Rucker-Co: Atemzonen / Breathing Zones
Edited by Hemma Schmutz
Texts by Ludwig Engel, Verena Konrad, Karin Wilhelm
16.8 x 24.5 cm
192 Pages
550 Illustrations
Hardcover
ISBN 9783753304410
Walther König
Purchase this book
Novelty in book construction is rare. The stable structure of printed books means variation from one book to the next is found in the choice of hardcover or paperback, the design of the cover and interior pages, the selection of papers, and other such features. Therefore, this atypical catalog accompanying the exhibition on Austria's Haus-Rucker-Co held at Lentos Kunstmuseum in Linz from June 2023 to February 2024 is special — and appropriate given the group's importance in avant-garde circles in the late 1960s — as it is two literally publications in one. Atemzonen / Breathing Zones takes the little-used z-fold format, in which two books are bound together, upside-down relative to each other and joined in the middle, and turns it 90 degrees, presenting the “front” in portrait format and the “back” in landscape orientation. With essays in the first and hundreds of archival images by Haus-Rucker-Co and Günter Zamp Kelp in the back, the book is an intellectual and visual feast for fans of the avant-garde Austrian architects.

Louis I. Kahn: The Last Notebook
Edited by Sue Ann Kahn
Essay by Michael J. Lewis
15 × 21 cm
192 Pages
82 Illustrations
Hardcover
ISBN 9783037787526
Lars Müller Publishers
Purchase this book
In a now familiar tale, famed architect Louis I. Kahn died suddenly on March 17, 1974, while he was passing through New York's Penn Station. Less known, he was carrying a sketchbook at the time, about half of it filled with sketches and notes on a few projects he was working on at the time, including the FDR Four Freedoms Memorial. That project would take nearly 40 years to realize, and it would take a full 50 years for Kahn's last notebook to be reprinted — meticulously, down to the selection of translucent paper and the empty pages that constitute the latter half of the notebook. Yet the empty pages need not remain so: Kahn's daughter, Sue Ann Kahn recommends in the companion paperback that comes with the notebook that people “use the remaining pages to make your very own drawings, record your thoughts, express your own flash of imagination.”
