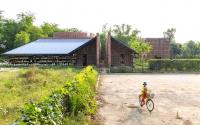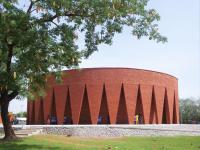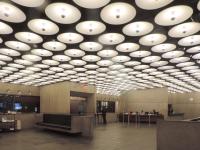120-Division School
Xingxian, China
The 120-division School, designed by WAU Design, is completed recently. The school including 72 classrooms, teacher's office, library, lecture hall and sports center is located in the new developing area of Xingxian, ShanXi province.
Our vision for the design is to create an image of range upon range of mountains just like the natural environment the site has. The building raises up from the ground floor to the roof top, this makes the slope roof to be a extension and development of the ground floor landscape. The roof with a high accessibility creates a playful outdoor space for children having different kinds of activities.
An interesting mix of landscape and building makes different space experiences for the students. The intersection parts of different roofs form the public lobby with patios around, this not only blurs the distinction between interior and exterior but also organically connect different programs such as classrooms, office, library, etc.
The building has roofs with various inclination, we make the lower part to be public terrace for the upper level. In addition, such kind of roofing reflects the cave dwellings in Shanxi, extending the historical context of the site.
In the energy conservation, the design responds to local climate. The shape of the building takes full consideration of wind to have good ventilation. In addition, patios not only create the Greenhouse Effect, but also act as rainwater collectors to improve the microenvironment. The most important, concrete masonry backup , brick veneer, together with air space in between, formed the “Respirable Wall”, which helps to improve thermal and insulating performance and reduce energy consumption for heating and cooling.
After all, this design conveys the regeneration of traditional architecture, creates a brand new atmosphere of teaching building, and enhances the students' perception experience of space.
- Architects
- WAU Design
- Location
- Xingxian, China
- Year
- 2016
- Client
- 兴县教育体育局, Bureau of Education & Sports in Xingxian
- Team
- 吴林寿,赵向莹,傅湘媛,郑亚龙,周英丽,蓝霹雳,李景洲,何少俊,李志伟,陈奕鑫,张佳,孔肖亚,黄荣政,舒雅婷,Etienne Champenois,吴志毅,李煜民,宗晨玫, WU Linshou, ZHAO Xiangying, FU Xiangyuan, ZHENG Yalong, ZHOU Yingli, LAN Pili, LI Jingzhou, HE Shaojun, LI Zhiwei, CHEN Yixin, ZHANG Jia, KONG Xiaoya, HUANG Rongzheng, SHU Yating, Etienne Champenois, WU Zhiyi, LI Limin, ZONG Chenwen, Zheng Dafang
















