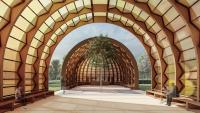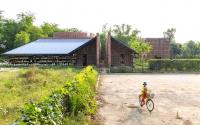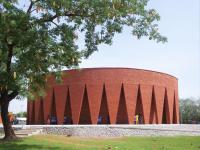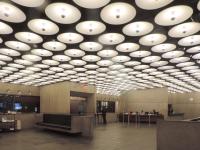A+ LKH Feldbach
Feldbach, Austria
The woven facade designed for the one-story extension of the state hospital in Feldbach, Austria, unifies the entire building by simultaneously interlacing the old construction with the new one. The facade´s large-scale woven structure creates a balanced symbiosis of diverse volumes and proportions integrated in the new and existing section. Due to additional level that is enclosed with woven metal facade the entire building converts into an interdisciplinary healthcare center – underlying thoughtful fusion to persisting structure. The expanded metal front is used as a sun protection creating a connection with the plant pots whose design follow the previous shape of the medical clinic.
The additional story includes a variety of examination and treatment rooms, which could also be transformed during a second conversion phase into an interdisciplinary special class station. This was a unique challenge for the INNOCAD team and required thoughtful planning and flexibility in the concept. The aim was creating a brighter, hotel-like atmosphere, achieved through a central communication and waiting zone, awash with natural light through a skylight. The generously appointed foyer and reception area is surrounded by various seating niches and provides intimacy and a relaxing atmosphere with its soothing central copper-colored room furniture.
All ambulance, therapy and service offices are connected and radiate through this central area. These rooms also offer natural light by room-height glazing that opens to a generous outside terrace which acts like a park.




















