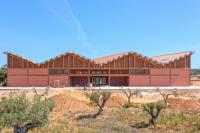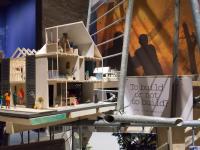Alexander Tower
Berlin, Germany
In the metropolitan evolution of Alexanderplatz in Berlin, the Alexander Tower will be the first high-rise on the square. The 150-metre-high skyscraper has a total of 42,000 square metres of floor space on 35 above-ground and four underground stories, providing space for shopping, a cinema, a fitness area, and offices, along with 377 condominiums and penthouse apartments. The design draws inspiration from the tradition of metropolitan modernism on Alexanderplatz. The twin tower is a cluster of cubes rotated in four steps to communicate with the heights of the city. The segments are urban building blocks that have been scaled to their surroundings, layered atop one another with a grid façade of continuous lines. The spatial interweaving transforms the building into a sculpture that emanates out across the city in all directions.







