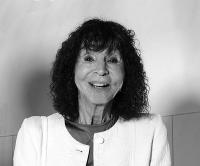Anneliese Brost Music Forum
Bochum, Germany
The Music Forum integrates St. Mary‘s Church into a complete ensemble, in which the church clearly dominates the urban space.
For this reason, the church interior becomes the central foyer and meeting place in the Music Forum. Thus, it becomes the heart of the Music Forum, where the nave emphasizes its urban dominance and at the same time marks the entrance to the building on Viktoriastraße.
Also from the exterior, the church becomes the central building block of the Music Forum. Structures are arranged on both sides of the church building, oriented directly on the side of the nave and interlocking with it on the interior. On the south side of the church is the concert hall, on its north side the multifunctional space.
The two structures are connected to the nave via low intermediate volumes. Thus, an urban gap is created on both sides, on the one hand making the building clearly legible and on the other, allowing the structural connection to the nave to be made without complications and without damaging the existing stained-glass windows.
- Architects
- bez + kock architekten
- Location
- Marienplatz 1, 44787 Bochum, Germany
- Year
- 2016
- Client
- Stadt Bochum, Zentrale Dienste
- Team
- Thorsten Kock, Martin Bez, Gudrun Keller, Maria Dallinger, Marc Nuding, Lea Keim
- Service phase 8
- Stein Architekten, Köln
- Refurbishment of St. Mary's Church
- Architekturbüro Bernhard Mensen, Münster
- Project management
- CONVIS Baumanagement & Projektsteuerung GmbH, Bonn
- Structural engineering
- Mathes Beratende Ingenieure, Leipzig
- Building services, Heating and Plumbing
- Ingenieurbüro für technische Gebäudesysteme Henne & Walter, Reutlingen
- Electrical planning
- GBI Gackstatter Beratende Ingenieure GmbH, Stuttgart
- Building physics
- Müller-BBM, Planegg
- Acoustics
- Müller-BBM, Planegg / Kahle Acoustics, Brussels
- Lighting design
- Bartenbach GmbH, Aldrans / CUT GmbH, Ingenieurbüro für Licht, Medien und Design, Heidelberg
- Landscape design
- City of Bochum, Umwelt- und Grünflächenamt, Bochum













