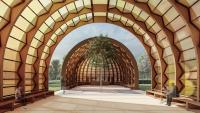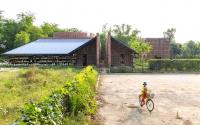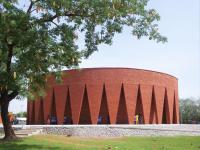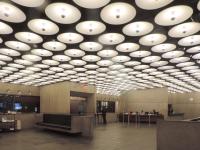Casa CCFF
Lancy, Switzerland
The CCFF House, which is supported on pilotis, appears as a floating volume standing out from the ground. Its sawtooth roof recalls the neighboring industrial buildings. The lifting of the built volume allows creating a large sheltered space. The design focused on an ecological and economical construction. The house is almost entirely built of timber; wood is used both for the load-supporting structure and as finishing material. The minimal dimensions of the load-bearing elements contribute to enhancing the minimalist appearance of the house.







