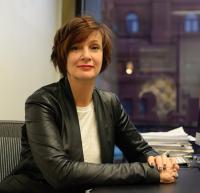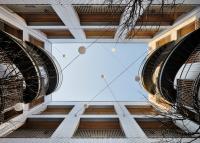Clinicum Alpinum
Gaflei, Liechtenstein
The Clinicum Alpinum is a clinic for stress-disorder patients built by private investors with the intent of human-centered-design.
The entire lighting concept is related to the guide of healing architecture. It is intended to create a high-quality and aesthetic room atmosphere without electromagnetic-radiation and interference, which is why the selection of luminaires and especially the electronic components were of crucial importance.
The interaction of daylight and artificial light as well as aspects of the visual and non-visual effects of light also played a fundamental role in the lighting and spatial concept. By emphasizing the vertical surfaces, the room boundaries are clearly defined. The play of insights and outlooks of the building create exciting moments that constantly change throughout the day. The therapists fundamentally use light-settings for activation and relaxation treatments. The application of tunable white light supports these experiences.
A harmonious and healing interplay of light, materials and architecture in the Clinicum Alpinum ensures a high degree of well-being and makes it a place of peace and reflection as well as activation and reorientation.
- Lighting Designers
- lightsphere GmbH
- Location
- Gaflei, Liechtenstein
- Year
- 2019
- Client
- Clinicum Alpinum AG
- Architect
- J2M Architekten

























