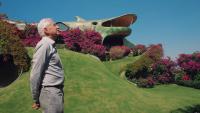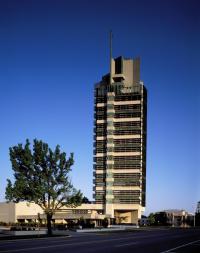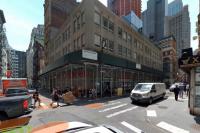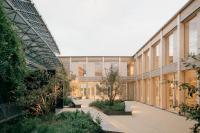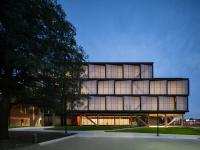Community Kindergarten "Im Töbele"
Rechberghausen, Germany
The surrounding cultural landscape flows over the building. Restraint and reduction also determined the materiality and room layout of the kindergarten.
The commune of Rechberghausen commissioned our office with an analysis of the existing kindergarten. On the one hand, this kindergarten from the seventies was in urgent need of renovation. On the other hand, the existing building in system construction had various deficits with regard to room layout and functionality as well as the required space in accordance with today's conceptual and pedagogical requirements.
After considering all options, the municipal council decided to demolish the existing building and commissioned our office with a new building at the same location. The design, which was unanimously approved by the municipal council, includes a doubling of the area compared to the old building to a total of 647 square meters. The building envelope and load-bearing interior walls are of solid construction. Exposed concrete, wood and glass clearly define the building's materiality. Additional design elements such as opulent colors or exposed surfaces were dispensed with.
All rooms are located barrier-free on one level. From the central entrance area, which can optionally also be used for events, kitchen and cafeteria areas as well as group rooms, administration and sanitary areas lead off. The division into a U3 group and two Ü3 groups, indicated by the colors yellow, blue and green, was taken up in the curtains, washrooms and pendant lights. The discreetly placed color elements enable identification and orientation in equal measure.
The building is virtually dug into the slope on the north and northeast sides and, with its intensively greened roof, integrates harmoniously into the surrounding landscape. Heating and cooling are provided by gas condensing technology in combination with a combined heat and power plant. Temperature control and ventilation are provided by low-temperature underfloor heating and controlled ventilation.
The predominantly south and southwest facing rooms all have floor-to-ceiling windows. Interior areas are bordering to a central atrium. The incidence of light from the south or southwest is limited and regulated by a cantilevered flat roof and interior and exterior curtain blinds. Due to the roof overhang, no separate sun protection is required even in summer.
Plan author: Gaus & Knödler Architekten PartGmbB (since 01.09.2019: Gaus Architekten)
- Architects
- Gaus Architekten
- Location
- Rechberghausen, Germany
- Year
- 2019
- Client
- Gemeinde Rechberghausen













