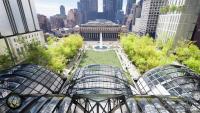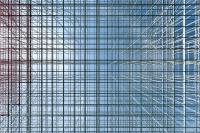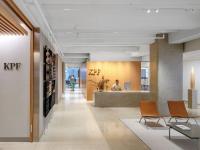Constance Thermal Baths
Constance, Germany
New construction of a thermal spa and outdoor pool with sauna and restaurant.
The architecture of the Lake Constance Thermal Spa captures the eye-catching elements of its surroundings, water and expanse as well as the sailing boats being the guiding images and the inspiration behind the design of the complex. The sauna wings symbolize hulls of ships protruding into the lake. The spacious bathing hall is characterized by the view across the lake with its varied moods of light and weather. It can be experienced from different levels. Spiral staircases form coloured cylinders that create striking sculptural highlights in the interior. The trapezoidal steel roof opens out to the edges of the bathing hall, floating above it like a sail that a surfer has laid gently onto the water.
- Architects
- 4a Architekten
- Location
- Zur Therme 2, 78464 Constance, Germany
- Year
- 2007
- Client
- Bädergesellschaft Konstanz mbH
- Team
- Dieter Deichsel, André Georg, Alexandra Illig, Patricia Schlarb, Martin Schweizer, Timo Sitter, Fredrik Larsson, Janine Ley
- Construction period
- thermal spa: 09/2005 until 07/2007 / sauna extension: 10/2013 until 10/2014
- Gross floor area
- thermal spa: approx. 8170 m² / sauna extension: approx. 420 m²
- Gross cubic volume
- approx. 37950 m³ / sauna extension: approx. 1950 m³
- Service phases
- 1 to 8
- Awards
- Exemplary Construction Award, District of Constance 2003-2011 IOC/IAKS AWARD 2009, Commendation


















