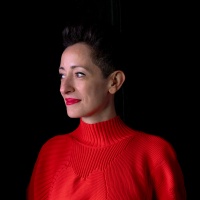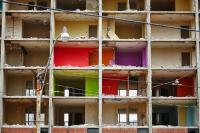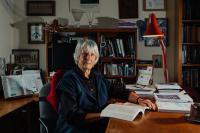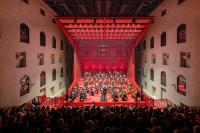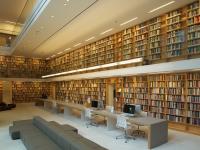Convertion of Ex-Sir warehose
Ravenna, Italy
The existing building, called Sigarone, was built in the late '50s as a storage warehouse. The impressive dimensions are related to the original use : It’s m30 x m175; height about m17; The area is approximately 5,000 square meters.
The shape of a paraboloid, which is similar to other Italians of the same period, here realized through a sequence of 34 arches of reinforced concrete covered in brick, descended from functional reasons, linked to the need to optimize the geometry and static behavior of the structure, and the stresses produced by the use of the building.
It is located into the district of City Dock, which is object of an extensive program of urban renovation and conversion from industrial uses into urban uses.
The building is centrally located in the district; despite not being " extraordinarily important " from a purely architectural point of view, it’s city’s worth as sign of memory: it is the epitome of a recent past that has characterized the history of Ravenna as industrial center and port of national importance. That’s why the recovery of the building includes collective uses and attractions.
This is the reason that led the design process towards responses that are high collective: the preservation of the building structure, the realization of public squares, places for events, exhibitions and public interest activities.
Nevertheless, it should be emphasized that the building is a private one, and the recovery of this place, has to find the right balance with its economic feasibility.
The project involves the construction of a large " plate " destined to public square; below this are placed , hidden outside, the car parks needed.
A food market is placed on it, whose roof becomes an additional square which accommodate a hall for cultural events.
On the side of the existing building a new 6 floors tower rises, compact and rectangular , which “condenses” most of the building area.
This allows to "empty " the Sigarone, keeping the interior space, real element of prestige of the existing building and to establish a relationship to the nearby tower designed by Cino Zucchi.
The first level is of the tower is a restaurant, the second gym and spa; two levels for directional; finally apartments on the top floors.
In the evening, the lighting of the arches, from the bottom to the top, giving the building a scenic "lantern effect ", making it visible the city.
The nearby park is partially extended into the structure, defining a space of mediation rather impressive.
- Architects
- NUOVOSTUDIO Architettura e Territorio
- Location
- Viale Giovanna Bosi Maramotti, 48122 Ravenna, Italy
- Year
- 2014







