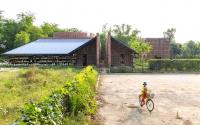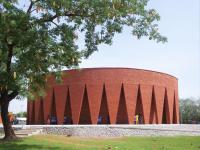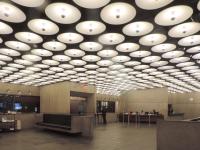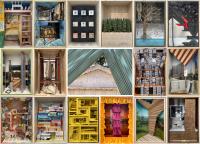Curtain
Cologne, Germany
The temporary conversion of DQE Hall in Cologne Ehrenfeld into Plan12 prologue´s exhibition and working space, and this of course with a minimum of funds, let to the idea of this space–in–space solution - created with simple designed elements . Beyond that it can be rearranged easily for all kinds of further needs.
The simple elements are made out of roof slats and carefully selected commercial neon tubes which are suspended by "invisible" steel wires and are arranged as a square - the new work and lecture room - in the former garage. The neatly lined up in file roof slats and tubes create through equal gaps this kind of translucent curtain. Even a slight wind blows let the individual slats as if by magic, turn and the curtain starts to shimmer and dance. A white carpet supports the interior and defines the adittional areas between walls and curtain. These areas can be used in addition to the square eg for group work as a retreat.
- Architects
- LHVH Architekten BDA
- Location
- DQE Halle, Heliosstr. 35–37, 50825 Köln, 50825 Cologne, Germany
- Year
- 2011










