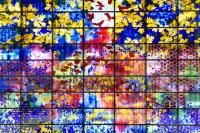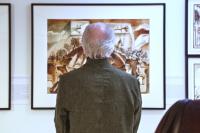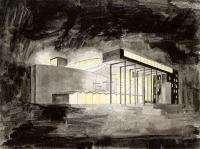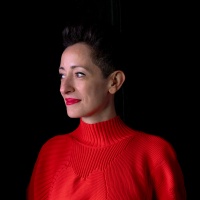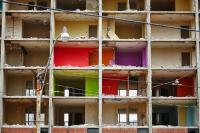Cyclebowl
Hannover, Germany
A Pavilion of a Cycle Economy A multidisciplinary synthesis of the arts concerning architecture, stage design, graphics, sound, light and film and: an artificial tornado. The past, present and future of a cycle economy are brought to life in the arena of man, nature and technology, which is presented within an area of 1.600 square meters over three ramps.
Brief
A pavilion for The Duales System Deutschland AG at Expo 2000
Awarding Authority
Duales System Deutschland AG
Exhibition space
1.600 sqm
Planning
General planning, Architecture, exhibition design, scenography
Structural planning
with Baustatik Relling, Singen
Facade planning, air conditioning system, building services
Engineering
with Arup Ingenieure, Berlin
Exhibition graphics with Projekt Partner, Stuttgart
Lighting with Luna Lichtarchitektur, Karlsruhe
Media planning
with Michael Neumann, Stuttgart
Sound production
with Filmreiff, Stuttgart
Tornado
with Ned Kahn, Los Angeles
Film production
with Mediamutant, Marc Tamschick, Stuttgart
Interactive media
with jangled nerves, Stuttgart
Photography
Uwe Ditz
Thomas Meyer









