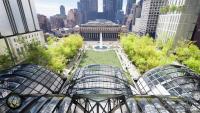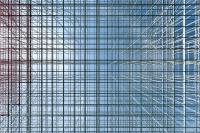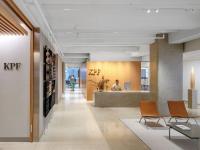Dánae
Barcelona, Spain
To begin with a conventionally distributed apartment over a garage and turn it into a house in between party walls.
In result of several reforms made by the owners, the apartment counted only on the light of the main facade. The back facade had been bricked up to build a bathroom and a kitchen, with which, the terrace had been reduced to a small patio between these two volumes.
We decided to recover the terrace by demolishing part of these volumes and fill it with a room and a flowerbed at the back end that act as a visual and climatic filter. In the center, a fountain presides over the space in order to ease a warm summer afternoon.
Moreover, the volume of the house between the party walls had been confined to the false ceiling. We recovered this volume under the roof by building an mezzanine floor. A tier of benches leading to the first floor seemed the best way to connect them.
Inside, the bathroom, located in the center of the floor plan, articulates three spaces with unspecific use. Three spaces where you can indistinctly be, sleep, or work. Two of them are facing the exterior and the third is an attic above the bathroom. Perhaps, Dánae served as inspiration to transform the shower of this bathroom into a skylight through which it can be illuminated.














