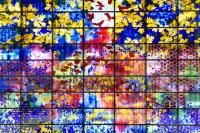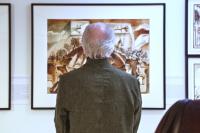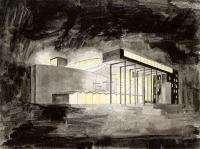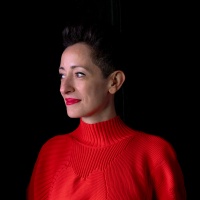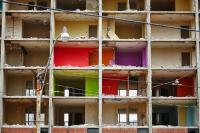Design Department, University of Applied Studies Munich
München, Germany
The magnificent military building from 1866 was converted and extended for the Design Faculty of the University of Munich. The aim of the con- cept is to restore the building’s lost spatial composition and to adapt it to its new function with only a few creative means.
The extension building establishes the spatial center of the faculty at the intersection of the two axes of movement in the building, the former Ehrenhof, and connects the two wing buildings with a bridge that leads openly through the space. The presentation and event area of the university is planned at this frequented yet concentrated location.
A multiply folded roof, which protrudes over the revolving glass facade, blurs the boundary to the courtyard of the historic building. The historic building and extension face each other confidently without impairing their individual appearance.
The conversion of the historic building is characterized by three mate- rials: a rustic plank floor, built-in furniture made of grey-brown wood-based panels and raw aluminum surfaces on the balustrades and doors. They all have a rough, almost unfinished character and add a powerful, process-like appearance to the white plastered interiors of the historic building. The robust materials offer students and teachers a surface of friction that encourages them to work creatively without imposing a direction.
- Architects
- Staab Architekten
- Location
- Lothstraße 17, 80335 München, Germany
- Year
- 2018










