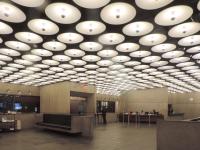Dunas Hotel
Kuwait Desert, Kuwait
This Project located in the Kuwait desert is an exclusive boutique hotel with xx rooms. Each private unit contemplates a unique view that allows the guest to enjoy the desert. Moreover, each unit has a spa salon, private swimming pool, open spaces, and exclusive privacy.
Immersed in an impressive oasis, it was designed according to the topography of the place. A place to arrive and observe the desert from within.
We were inspired by elements of nature such as the textures of the dunes as well as their shapes and colors and their soft and curvilinear geometries.
The main objective was to create an architecture that blends in with the environment due to its morphology and its materials and colors. In this way, the roof folds following the undulations of the desert dunes creating a merge of the desert. It is perforated in each private unit in order to observe the sky. The construction takes place around a private oasis exclusive to the hotel.
- Architects
- Jasper Architects
- Location
- Kuwait Desert, Kuwait
- Year
- 2024
- Team
- Martin Jasper, Federico Iacoboni, Gastón lacosta
- Size
- 20 m2














