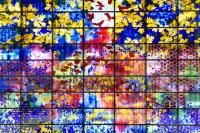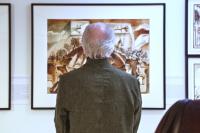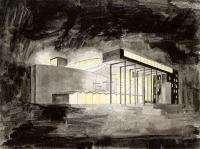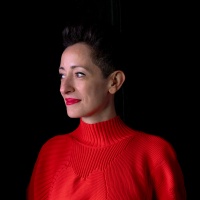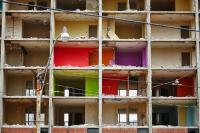Ene House
Alicante, Spain
A simple architecture and a very practical layout come together naturally in this single-family home in Alicante. While the main structure takes on a T-shape, the void of the porch and a lacquered aluminum volume functioning as a garage are incorporated to complete the efficiency of the volume.
The ground floor, which houses the daytime area, seamlessly connects with the exterior, creating a fluid space between the living room, kitchen, and terrace. The storage unit, executed in smoked oak wood, clad the entire lower part of the house and integrates the staircase.
On the first floor, two terraces, located at opposite ends, act as skylights ensuring the uninterrupted flow of natural light. The layout pays special attention to integrating the bathrooms within the three bedrooms, reflecting the lifestyle of the owners. In the same vein, the monochromatic character of the project defines the personality of both the clients and the studio. To achieve this, the concrete walls and resin floors in the interior aim to achieve a visual harmony similar to the light beige lime mortar cladding of the facade.
The perimeter of the house features carefully planned vegetation, enhancing the mood of the area very close to the sea. Additionally, the terrace includes a barbecue area and an infinity pool, executed with the same stone that covers the access area, to enhance the outdoor experience.
- Interior Designers
- Francesc Rifé Studio
- Location
- Alicante, Spain
- Year
- 2024
- Team
- Francesc Rifé, Juan Sanchis, Inbani
- Bathrooms
- Inbani

























