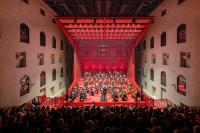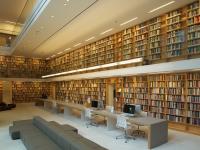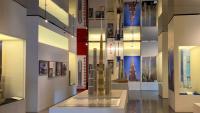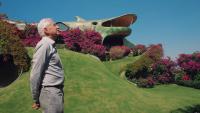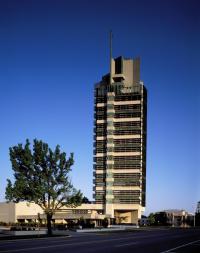Exhibition Design Schauplatz Petersberg
Königswinter, Germany
Petersberg - a prominent hill close to West Germany’s former capital Bonn - served as the state’s guesthouse during the cold war era of divided Germany. High-ranking international guests lodged, dined and discretely negotiated at this retreat nestled next to the banks of the river Rhine. A new exhibition presents an impressive panorama across this unique landscape and its contemporary historic context.
On the Petersberg plateau, surrounded by the rolling hills of the “Siebengebirge“, a historical gem lay hidden for decades, like a raw diamond waiting for the right polish. COORDINATION has now set new lights on the former guard house of the exclusive hotel complex and transformed the functional building into an atmospheric exhibition experience.
The crystalline honeycomb architecture from 1986 takes the visitor on a journey through its history in an entertaining, crisp exhibition. For this the building was made accessible and restructured into five intriguing chapters. The historic journey begins with the initial Grand Hotel of the 19th century and covers events such as the first Chancellor Konrad Adenauer’s encounter with the allied partners in 1948 up to the Afghanistan Conferences at the beginning of this Millennium.
Bold colours, always referring directly to the individual theme, structure the hexagonal exhibition spaces. The central room focussing on state visits is dipped in a sunny yellow inspired by Her Majesty Queen Elisabeth’s outfit during her first visit to Germany after WW2 in 1965. Walking on a red carpet the visitor gets to personally experience the strict protocol of state visits in the past.
The surrounding nature of the Petersberg plateau, now a natural heritage site and constantly present in the space through the large 360° windows, has its own - green - room. And one of the hexagonal units was left in its original state to explain the complex security measures that were in place all over the terrain. Here the original function of the building as a guard house is displayed and can be explored.
The largest exhibit, however, is the characteristic guard house itself. It has been merged seamlessly with the exhibition design and the surrounding area. In this way, the particularly characteristic 360° window band - ideal for optimal all-round observation - could be retained in all rooms. As a visitor, you can now experience the unique views of the impressive surrounding nature and easily understand the unique geographical position of this gem within the “Siebengebirge” landscape.
To complement the visitor experience, COORDINATION has designed a new forecourt which serves as a meeting point, a place of inclusion and orientation. As a prelude to the exhibition a completely accessible tactile model allows the visitor to easily and playfully explore the entire mountain plateau by audio guide or via a voice app.
Through COORDINATION’s design for the NRW Foundation, the former guard house has been transformed into an appealing and inclusive place of knowledge for the diverse visitors to the Petersberg plateau: whether as a guest of the grand hotel, a day tourist, hiker or cyclist - the new exhibition "Schauplatz Petersberg" offers an opportunity for a better understanding of the numerous events that are connected to the history of the place, the forest and the wider area.
- Interior Designers
- COORDINATION Berlin
- Location
- Königswinter, Germany
- Year
- 2020
- Client
- Nordrhein-Westfalen-Stiftung
- Team
- Jochen Gringmuth, Katrin Weiß-Höppeler, Andrea Dunmore, Danielle Gringmuth, Elena Lee, Heike Ehlers, Stefanie Hunold, Max Fabian Wosczyna, Michael Jungnickel, Isa Satria
- Building Restoration
- KKW Architekten
- Electrical Planning
- Becker Ingenieure
- Landscape Architecture
- Nünninghoff Landschaftsarchitektur
- Media Planning
- Coop Projektgesellschaft
- Media Production
- Tinetronics
- Accessibility Planning
- freiheitswerke


















