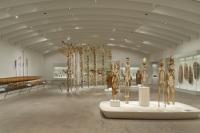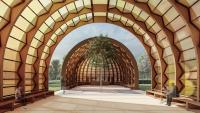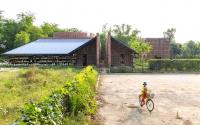Extension Town Hall Langenhagen
Langenhagen, Germany
“New Centre for the City”
The architectural quality of the Dieter Oesterlin building from the 80’s will be preserved, renovated and further developed into a new whole: a contemporary town hall and central figure, inspiring a strong sense of identity for the city’s citizens.
The generous foyer in the extension is flooded with natural light and it acts as the new centre of the ensemble – like a town square with crossroads connecting the interior and exterior, the old and new in a democratic and fluid exchange. Two bodies become one organism. The C-shape of the existing building docks with the U-shape of the extension via a passageway with an atrium. A city in the city. Fluid spatial boundaries, orchestrated vertically and horizontally - lines of sight, courtyards, spaces, paths, niches.
The central council chamber rejects authoritarian gestures. With its two storey height and subtle interventions such as the wooden slats and lighting fixture canopy, it is both citizen-oriented and representative at the same time. Maximum flexiblity is provided for behind the clearly structured facade: open-plan office landscapes as well as enclosed units. With its vertical, perforated triangular supports and horizontal beams, the sculptural façade appears calm and elegant. Nevertheless, it expresses itself in a communicative and transparent manner towards the city.
Coloured precast concrete elements reinterpret the, typical of the region, clinker facade of the existing building. The clinker brick flooring in the foyer emphasises the public square character and brings the city into the interior. The floor plans are individually adaptable: open-plan offices, desk sharing or the classic study, according to demand and pandemic conditions. A uniform, dignified colour and material canon in the existing architecture and the new build creates a dignified, as well as a welcoming atmosphere.
- Architects
- Schenker Salvi Weber Architekten ZT GmbH
- Location
- Marktplatz 1, 30853 Langenhagen, Germany
- Year
- 2022
- Client
- Stadt Langenhagen
- Team
- Wemmer Philipp, Aichberger Anna, Bammer Nike, Dimitrova Blagovesta, Melis Bruno, Stoklasek Rostislav, Toth Katalin, Rübenacker Christian, Dietz Maximilian, Zita Leutgeb
- Visualisation
- Expressiv
- Model Construction
- Modellbauwerkstatt Gerhard Stocker
- Architecture
- H&P Bauingenieure
- Structural Engineering
- Eisfeld Ingenieure
- Fire Safety
- Hamacher Brandschutz
- Building Physics
- energydesign Braunschweig
- Electro
- VA-Ingenieure
- Landscape Architecture
- Spalink-Sievers Landschaftsarchitektur
- Lighting Design
- Ulrike Brandi Licht














