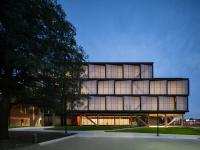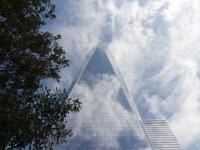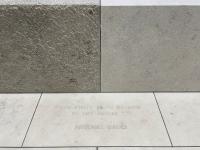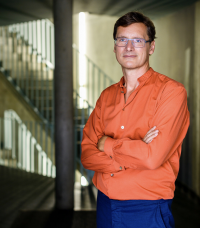Fire station Mögglingen
Mögglingen, Germany
The planning office Gaus Architekten in Göppingen is designing a new fire station for the municipality of Mögglingen (Ostalbkreis). In close consultation with the client and the volunteer fire brigade, a building in timber hybrid construction was developed.
The current design is for a two-storey building with 1050 m² gross floor area. The ground floor is occupied by the vehicle depot with four parking spaces for the emergency vehicles, the operations centre (radio and situation briefing), changing rooms and technical rooms. The upper floor contains seminar and recreation rooms, the commander's office and various storage rooms.
A gallery with stairs leads from the upper floor to the vehicle depot. The seminar room on the upper floor can be used flexibly for further training and youth work. In the spacious recreation room there is an open kitchen - here the firemen and women can rest and recover after their missions. The training tower is intended to be a visible landmark.
At the request of the fire brigade, Gaus Architekten planned a three-storey training tower on the north-west side of the building. It gives the building a striking silhouette and serves as a figurehead for the Mögglingen fire brigade that is visible from afar. The building can also be realised without a practice tower.
A special feature is that the building is aiming for certification according to the KfW-40 efficiency house level. The fire station in Mögglingen is to be constructed as a particularly energy-saving building according to the KfW-40 efficiency house level. This is a particular challenge for this type of building - among other things because of the large doors of the vehicle depot. In addition, a photovoltaic system is to be installed on the roof and an extensive green roof planted.
- Architects
- Gaus Architekten
- Location
- Mögglingen, Germany
- Year
- 2023
- Client
- Gemeinde Mögglingen





