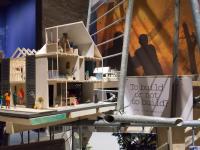Fleet Library
Providence, RI, USA
The RISD library houses an extensive collection of art and design volumes, magazines, and multimedia resources. In addition to the vast collection, group study areas, classrooms, a cafe, and administrative offices are included in the program. Organizing the library stacks and infrastructure within the confined space of the lobby, mezzanine, and second floor of a historically preserved bank building presented a great challenge. To overcome the limited floor area, two new pavilions housing key programmatic components were positioned within the void of the barrel vault of the main hall. The inserted objects not only house elements such as the check-out desk and reference book stacks, but make use of every surface to maximize their functionality. For example, one of the pavilions offers seating on a surface as it steps up to a study area that occupies the object’s roof and which, in turn, connects to the existing mezzanine.
This project negotiates very complex arrangements of preservation, engineering, and new intervention issues. The challenges were many, but we took them on as integrative problems, minimizing the presence of engineering in the spaces of preservation, while drawing out the full potential of the new interventions within the context of an historic interior. The budget posed many significant challenges also; working very closely with the contractor, we were able to bring this project in within $165.00 sq./ft. and much of its success had to do with the collaborative model of design to pricing exercises we took on with Shawmut Construction. The schedule was determined, as with other institutional projects, along strict academic schedules, respecting the school semesters and the necessity for school wide operations. This project has been a significant one for us, and has obvious connections to the Yale proposal. For us, it was also a jump in scale, demonstrating our ability to control and implement a project of great scope, budget and complexity.
Credit:
Nader Tehrani_ Office dA_ NADAAA
- Architects
- NADAAA
- Location
- 2 College Street Providence, RI , 02903-2784 Providence, RI, USA
- Year
- 2006














