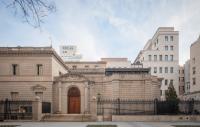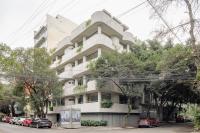Four Primary Schools in Modular Design
Munich, Germany
The pedagogical concept of the “Munich Learning House” (Münchener Lernhaus) is the starting point for the development of an intelligent and constructively mature learning house module that consists of four classrooms each, two interconnected rooms for full-day care and a working area for teaching and support staff which are arranged in a circle around a central communal space. All rooms have a direct exit to the outside area through the walkways surrounding the rooms which creates an unrestricted use of the entire learning house in compliance with fire protection policy.
In order to confront the danger of monotony and anonymity, our design offers characteristic rooms with the selected barrelled vaulting that not only convey a sense of security but also possess high sentimental value. We perceive this unique room quality that is sensorially experienced by pupils and teachers as the opposite of a stereotypical, modular structure.
The four primary schools with full-day care are located on the former military compound on Ruth-Drexel-Strasse in Oberföhring and in the Bauhaus Square in Schwabing as well as in the Freiham housing development in the Gustl-Bayrhammer-Strasse and in Aubinger Allee.
- Architects
- wulf architekten
- Location
- Munich, Germany
- Year
- 2017
- Client
- Landeshauptstadt München Referat für Bildung und Sport
- Team
- Johannes Reinhard (Stvtr. Gesamtprojektleiter), Miriam Baehrens (PL), Carla Lopez (PL), Hilal Yilmaz (PL), Elif Yuecel, Annika Wisotzky (PL), Mario Arca, Isabelle Doll (PL)
- Construction management
- Architekturbüro Leinhäupl + Neuber GmbH, Landshut; köhler architekten + beratende ingenieure gmbh, Gauting
- Structure planning
- Ingenieurbüro Dr. Lammel, Lerch und Partner, Regensburg
- Landscape design
- Planstatt Senner, München
- Building physics
- Müller BBM GmbH, Planegg
- Awards
- DAM Preis 2019 (Shortlist), best architects 20 (Winner), Architizer A+ Awards 2019 (Finalist), Dezeen Award 2019 (Longlist), Architekturpreis Beton 2020 (Recognition), AIT Award (Recognition), BDA Regionalpreis Über Oberbayern (Recognition)










