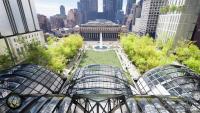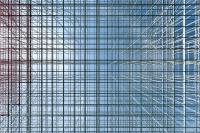Franz-Binder-Verbundschule Neckarsulm
Neckarsulm, Germany
With its innovative model concept, the Franz-Binder-Verbundschule in Neckarsulm opens new perspectives for pupils. For the first time in the state of Baden-Württemberg, it integrates the educational paths of middle school (Realschule), interdenominational school (Gemeinschaftsschule) and technical secondary school (Werkrealschule) into a comprehensive educational landscape under one roof. This approach allows the consolidated school to remain independent of structural and educational policy changes and respond flexibly to them. Additionally, it offers its pupils a future-oriented learning environment tailored to their needs.
Our architectural implementation of the school follows the principle of clusters, organising learning areas in open, flexible spaces to promote interaction and collaborative learning. Learning in clusters encourages movement, and active learning helps reduce stress while creating a better learning atmosphere.
In the new Verbundschule, Neckarsulm’s largest construction project, two existing interdenominational schools from Obereisesheim and Amorbach were combined with the local technical secondary school and expanded to include a middle school branch. Since the school’s founding in 2020, the school has had to resort to interim solutions in terms of space. Therefore, the new building represents a significant milestone for both pupils and teaching staff, providing a permanent home and identity for the school community, which will eventually grow to approximately 850 people.
School campus on the Sulm River
The new school building is divided into three interconnected parts: the cafeteria building with the main entrance, the cluster building in the centre and the sports hall. The offset arrangement of the building volumes with staggered heights creates a visual division of the large mass and results in a sequence of three clearly defined outdoor areas. The school campus opens up to the north towards the Sulm River, a tributary of the Neckar, with its central schoolyard on the steeply sloping site. This integration connects the school closely with the surrounding landscape. The new three-part sports hall, which accommodates 400 spectators, was built to replace the old, dilapidated Sulm sports hall and is located next to the existing Pichterichhalle, with direct access to the outdoor sports facilities. This way, the existing infrastructure is utilised and perfectly complemented by the new sports hall, which is also available for non-school events.
Elegant wooden façade
The striking yet calm façade made of planed Nordic spruce with a graphite-silver glaze features clearly recognisable storeys and vertical narrow wooden boards alternating with wider boards. Numerous slender windows in the strict grid structure allow plenty of daylight into the interiors. The profiles of the wood-aluminium windows, as well as the façade of the inner courtyards of the cluster and cafeteria buildings clad in trapezoidal sheet metal, are matched to the colour of the exterior façade. The vents for the ventilation system in the classrooms are integrated elegantly into the façade, extending the rows of windows in size and position and subtly concealed behind the slatted, narrowed wooden boards. The grid of the wooden façade is interrupted by the accentuated exposed concrete frame of the main entrance, the exposed concrete base and the framed view of the rooftop garden atop the cafeteria building.
Cafeteria building – the heart of the school
The two-storey foyer of the cafeteria building connects the main entrance on the plaza level with the cafeteria in the basement and the adjacent courtyard. Spacious seating steps as the heart of the school and central gathering area serve as an extended auditorium for the permanently installed stage in the canteen during events. The large wall painting “The Flying Foyer” by artist Patricia London Ante Paris skilfully reflects the space and adds a dynamic sense of movement with colourful sculptural objects. A direct exit from the cafeteria leads outside, allowing students to eat outdoors in fine weather. Additionally, the cafeteria is independently accessible via the schoolyard for non-school events.
In addition to the canteen, this building part also accommodates a music room, the school administration, a conference room, the library, and the ventilation centre on the ground floor. On the upper floor, additional science and differentiation rooms are located, as well as two art rooms with direct access to the usable rooftop terrace.
The cluster building – flexible learning in open spatial structures
In close collaboration with the teachers of the Franz-Binder-Verbundschule, we realised the concept of the cluster school and learning landscapes. This concept is based on an open-plan layout that creates flexible usage options for the individual support and promotion of children and adolescents. Especially at a consolidated school, these differentiation options in everyday learning and teaching are essential. Two clusters, i.e. two forms, are located on each floor of the cluster building, with the learning rooms arranged in an L-shape along the outer façade and the associated learning ateliers opening onto the atrium. Detached coaching rooms divide the learning areas and provide differentiated spaces for individual learning, such as the rooms at the entrance of each cluster, equipped with wooden seating steps, which are used for getting together, discussions or practicing presentations.
A “school street” runs through the cluster building along the inner courtyard, providing access to the different cluster areas and offering insights into the learning ateliers. Forms five and six are located on the ground floor, while forms seven and eight are on the second floor, and classrooms for the ninth and tenth forms are on the top floor.
Efficient energy supply
Due to the particularly high-quality execution of the structural details and efficient heat recovery from the ventilation system, the primary energy demand of the school building and the sports hall is below 65% of the target value. The photovoltaic system on the roof of the cluster building covers the entire electricity demand for the cafeteria and cluster buildings. The school premises are heated via district heating. The sports hall is supplied with both electricity and district heating from the town’s biomass power plant. Thanks to these comprehensive measures, the Verbundschule meets the high requirements for DGNB Gold certification and the NBBW (Sustainable Building Baden-Württemberg).
- Architects
- a+r Architekten
- Location
- Pichterichstraße, 74172 Neckarsulm, Germany
- Year
- 2024













