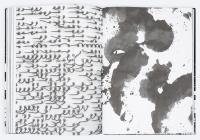Funeral chapel
Aalen, Germany
The last path – The funeral chapel at the Aalen Forest Cemetery constructed in 1954 by Prof. Karl Gonser is part of a building complex which characterises the site.
A covered walk connects the two units of the chapel of rest and the funeral parlour, and also defines a spatial threshold as a transition into the cemetery area. The last path has an appropriate setting, and in the best sense supports the liturgical procedure.
The Funeral chapel itself has been largely preserved in the original condition of 1954. In its external design with plane tile steep roof, it blends in naturally with the building complex, conveying its special use however by means of the significant elevation.
On entering the funeral parlour via the main entrance at the north-west corner, one is received surprisingly not by the expected proportion of a room open up to the gable, as is found in many “tent-roof churches” of this period. The interior is rather accentuated by four stout, semi-circular reinforced concrete arches, while the room height is restricted by a false ceiling. The division of the room into three areas now becomes apparent, with their correspondingly different architecture: Entrance area with gallery, hall and “choir”.
In order to strengthen the already existing contrast between the outer and inner form, we have echoed the geometry of the reinforced concrete arches and provided the area of the hall with a radial room shell, in which the bereaved are sheltered as if in a baldachin. The decision to install panelling of woven willow should be understood as an analogy to the place and its purpose: its sensuality and archaism refer to the cycle of life, to emergence and passing away at the same time.
As one of the oldest craft techniques of all, wickerwork is found throughout the whole world, both geographically and historically. It extends back to the dawn of Man, and is used from the cradle to the grave. The wickerwork is simultaneously a symbol of the textile, or woven origin of architecture, a baldachin of supple wooden sticks for the Forest Cemetery in Aalen.
- Architects
- kaestle&ocker
- Location
- Waldfriedhof, 73430 Aalen, Germany
- Year
- 2009
- Client
- Stadt Aalen
- Team
- kaestle ocker roeder (C18 Architekten): Marcus Kaestle, Andreas Ocker, Markus Hilgarth








