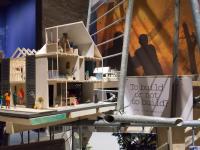Geberit Distribution SA - Conversion GIZ
Lausanne, Switzerland
Bureau Hindermann has been heavily involved with the interior design requirements of the Geberit information centre at the headquarters in Jona since 2002. The designers drew on this experience to redesign the Lausanne information centre, which is now equally resplendent. It houses an exhibition, two theory rooms, a classroom, and a cafeteria—as well as a novel toilet that doubles as an infinity mirror room.
In addition to sanitary specialists, the information centres are also geared towards architects and commercial end-customers who are interested in Geberit's extensive product range. The renovations have given the façade of the industrial building in Lausanne's Boveresse district a new look and a clear identity. The 160 m2 space remains visible for its entire length and yet has a clear structure that allows for the simultaneous use of the various zones.
The small reception and the exhibition area with five booths leads to a cafeteria featuring classic cement planters, a space which encourages visitors to engage in dialogue. Slightly elevated on a mezzanine floor are the two theory rooms, which can be merged if necessary. Bureau Hindermann had already converted the classroom for training specialists in 2018, based on the well-proven concept used at Geberit HQ.
The real eye-catcher of the information centre is hidden behind the sleek automatic door to the toilets: upon entry, the anteroom with two washbasins reveals an octagonal mirror room that creates an infinite reflection, while more than 200 glass soap bubbles float from the ceiling. The smallest room, which bears the poetically playful signature of Bureau Hindermann, offers visitors a very unique spatial experience and encourages reflection and conversation.
- Interior Designers
- BUREAU HINDERMANN
- Location
- Avenue de Boveresses 54, 1010 Lausanne, Switzerland
- Year
- 2020















