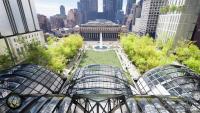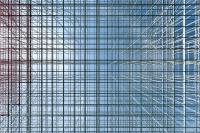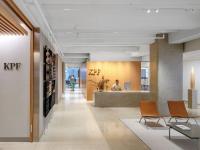Grentschel school extension
Lyss, Switzerland
At first glance, the large buildings in Grentschel appear to be randomly scattered across the valley floor. However, the unassuming Grentschel stream actually plays an organising role. Each building volume is oriented to the course of the stream and positioned parallel to it. The project adopts this logic, resulting in a relaxed ensemble with fluid outdoor spaces.
The new rooms are divided between two buildings. In the centre of the campus, a two-storey construction houses the spaces collectively used by all pupils – assembly hall, library and day school. To the east, the new school building houses classrooms within three storeys. The designated didactic use of the rooms is just a snapshot and tends to change quickly, therefore the project proposes a structure which enables the function of the individual rooms to be interchangeable. The spatial qualities are distributed democratically. The classrooms in the remedial school, primary school, and kindergarten all have the same proportions and dimensions, and benefit from floor-to-ceiling windows on two sides that incorporate the green outdoors.
The very rational façade is simple, repetitive and rectilinear, but with its alternating smooth and sandblasted surfaces, is given an almost playful appearance. This tromp l’oeil effect suggests a depth which does not really exist and gives the buildings a light, classically elegant appearance which contrasts with the wild romantic landscape of the Grentschel stream.
- Architects
- ahaa
- Location
- Hardernstrasse 6, 3250 Lyss, Switzerland
- Year
- 2021









