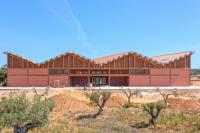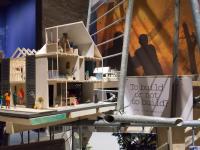Gusswerk Extension
Salzburg, Austria
In a moderated procedure with the client, city planning officials, and the Salzburg Advisory Committee for Architecture, the four Salzburg-based architecture offices - who have been adapting and extending the bell foundry since 2004 - developed another expansion scenario for the location with approximately 13.000 square meters of surface area for showrooms, studios, offices and storage spaces. The cluster concept by LP architektur prevailed against the architectural strategies of hobby a., CS-architektur and strobl architekten. The project was then collectively elaborated on the basis of this master plan.
- Architects
- LP architektur
- Location
- Söllheimerstraße 16, 5020 Salzburg, Austria
- Year
- 2012














