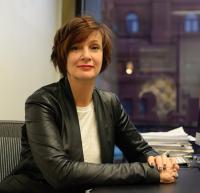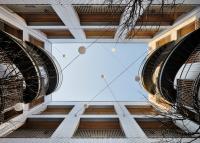Haus der Kirche
Augsburg, Germany
The house of the church is located on a prominently situated site on Ulrichplatz in front of St. Ulrich and St. Afra’s Abbey in Augsburg. The new construction is an ensemble comprised of three buildings—the regional bishop’s office, the church office and the parsonage—which were coordinated with the surrounding historical architecture in regards to volume and scale. The buildings strengthen the square’s spatial boundary and are integrated into the peripheral development of the impressive church complex with their sober facades. Between the church office and the regional bishop’s office, the visitor is led across a small forecourt into the central foyer of the ensemble. The foyer’s dual role as a reception area for the regional bishop, as well as an entrance area for the assembly rooms and administrative office, animates everyday communication between the institutions. The foyer opens to a courtyard at the rear, which is spatially defined by a gallery. Bound by the parsonage, a sheltered exterior space for congregational assembly emerges here. Toward the low–lying Afragässchen alleyway, the new construction steps back slightly in order to allow the residential buildings sufficient daylight, as well as give rise to an elevated terrace in the middle of the Old Town for the community hall and rectories.
- Architects
- Staab Architekten
- Location
- Ulrichsplatz 17, 86150 Augsburg, Germany
- Year
- 2020











