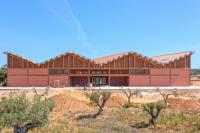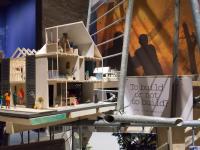HDI-Gerling HQ
Hanover, Germany
The new HQ of HDI-Gerling group is a six-storied building complex arranged around a central atrium. The building complex stands on an underground parking (dimensions approx. 160 x 160m). The lateral stiffening system of the steel frame structure is done by the main access concrete cores. The ceilings of the upper floors are designed as reinforced concrete slaps, with thicknesses of 30 and 50 cm. The column grid of the upper stories is offset by 50 cm to the ground floor columns. Prestressed mono-tendons are used to reinforce the transfer slab.
- Location
- Hanover, Germany
- Year
- 2011
- Architecture
- Ingenhoven Architekten, Düsseldorf/Germany
- Services by Werner Sobek
- Structural engineering for shell construction and special structures (WP 1 − 8 acc. to § 64 HOAI)
- Client
- AmpegaGerling Immobilien Management GmbH, Cologne/Germany






