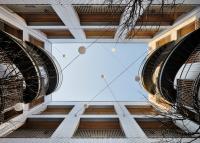Heilbronn City Library
Heilbronn, Germany
Revitalisation of the Heilbronn City Library as a forward-looking meeting place – DIA Dittel Architekten is responsible for the high-quality refurbishment and redesign of the Heilbronn City Library in the lively cultural and shopping centre Theaterforum K3. After a two-year restructuring phase, the library has been given a new lease of life and provides a forum for communication and encounters with modern, contemporary architecture.
The Heilbronn City Library is an important part of the lively cultural and shopping centre Theaterforum K3, a building complex dating back to 2001 with a cinema, theatre, university and other institutions and companies. The municipal authorities decided to restructure the outdated library rooms and give them a contemporary look with a high sojourn quality through functional zoning and a variety of uses. After around two years of restructuring and refurbishment, a distinctive venue has been created that provides space for communication, interaction and intergenerational learning.
The design concept meets today’s requirements regarding the conveying of knowledge and hybrid usage possibilities. On around 3,500 square metres spread over two floors, DIA has created retreats, communal zones, areas for multimedia learning and events, as well as office and meeting rooms. An integrated children’s and youth area with an online programme, games and magazines is an exciting space for the whole family - and bridges digital and analogue worlds. The library fulfils an important social and cultural function by providing a platform for interaction and networking for the wider public.
When planning the project, it was important to DIA to involve all project participants in the design process from the outset. This collaborative partnership and the use of BIM planning tools ultimately led to a needs-orientated design that ensures long-term usage.
- Interior Designers
- DIA Dittel Architekten
- Location
- K3 / Berliner Platz 12, 74072 Heilbronn, Germany
- Year
- 2024
















