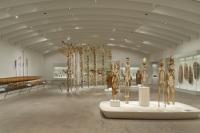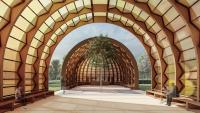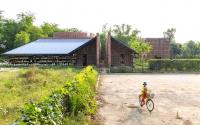History Museum Graz – how it was. Space and History
Graz, Austria
The temporary exhibit, “how it was. Space and History,” is one piece of a four-part provincial exhibition in the Austrian state of Styria which showcases the region´s cultural heritage on the first floor of the History Museum in Graz. Located in Palais Herberstein, the museum is a significant historic building in the city center.
The 500 square meter exhibition, spanning from the beginning of our era to the 20th century, aims to make ancient traces of historic architecture, landscapes, borders, legislation, and society legible and visible.The journey through time and space begins with immersive sounds and visuals, animated morphing boundaries accompanied by changing linguistics and dialects.
The “black box” circuit, an existing series of hermetically sealed wooden room cells from the 90s ingrained in the historic premises, provides the framework for this exhibition. To invite visitors to participate and perceive history in an unexpected and unpretentious way, four diverse sensory experiences were introduced into the space: shell, structure, floor, and sound. The further one progresses in the 10-room loop, the denser and more complex, scaled, accelerated the experience becomes.
The transformation of the neutral shell into an artistically translated landscape, untouched by human hands, was the first step. An infinite landscape loop wraps around the walls (artwork by Eva Stern) and metaphorically depicts the pristine nature humans found on earth, which was then successively modified, reshaped, and transformed. Traces of these human interventions become legible as gaps in the landscape and wall, also contextualizing the connection between objects within the historical context of the palais.
From the cutouts, a spatial wooden structure emerges, referencing material and dimensions of the shell´s wooden-frame construction. A single element, rotated on its coordinate axes, is multiplied and proliferated into a three-dimensional space from the floor, wall and ceiling, acting as a display for a myriad of historic maps and scale models. The interplay of structure, objects and gaps in the landscape offers insights and unveils previously hidden layers of historic masonry and housing technology. The adequacy of human action is both challenged and reflected through the lens of penciled graffiti.
Visitors stride across the floor projected with town and city structures and typology, a network of roads and paths – becoming part of it, immersed in it. Large exhibits, such as a Roman tombstone, pillory, delicate organ fragment, and military tent, line the wayside as flotsam and witnesses of the past.
The sound installation, created and produced by 13&9 Design in collaboration with Severin Su, is a key element of the scenography contributing to the multidimensional visitor experience. The two-tier composition is based on an abstract and a narrative sound layer. The abstract layer emphasizes the spatial and conceptual design themes – densification and complexity, and scaling and acceleration – through three elements: drumbeats, noise, and heartbeats. The narrative layer accompanies the space with sound effects that mirror the atmosphere of each period while also referring to specific exhibits.
Reflecting on our past as it relates to its impact on our present and future, the final room, entered through a narrow and long transitional space, concludes the exhibition and poses the questions: What is forthcoming? What remains? The thought-provoking installation constructed from re-arranged and layered landscape cutouts of preceding rooms, leaves visitors in a new and natural environment.
To meet the standards of a contemporary and mindful contribution, the pieces were produced locally in the museum´s workshop, made from renewable, recyclable, and partially re-used materials.
- Architects
- INNOCAD
- Location
- Graz, Austria
- Year
- 2021
- Client
- Universalmuseum Joanneum
- Wall Art
- Eva Stern
- Lighting Design
- GOL Lichtdesign
- Sound Design
- Severin Su / 13&9 Design
- Speaker System
- Lambda Labs














