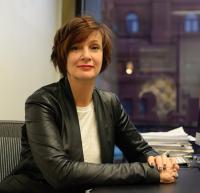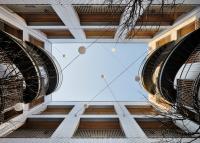Hotel Gilbert
Vienna, Austria
An enchanting floral wonderland.
BWM Architekten have fully refurbished the well-known ViennArt Hotel in Breite Gasse in Vienna. Now reopened the hotel boasts an entirely new look as well as a new name. With its Scandinavian flair and abundant greenery, the Gilbert, as it is now called, aims to attract locals as well as international guests and position itself as a dynamic hub in the trendy Spittelberg quarter of Vienna.
The long-established ViennArt Hotel in the middle of the trendy quarter around Vienna’s Spittelberg will reopen in early 2021 under its new name, Hotel Gilbert. In line with its slogan – “truly your hotel” – it has not only been fully refurbished, but also extended to include a rooftop terrace and a sauna and gym area, thereby enhancing its attractiveness. “Our idea was to create a hotel that would appeal to us as the target audience,” explains Erich Bernard of BWM Architekten. By skilfully blending the various interior areas, BWM has succeeded in creating an extremely familiar atmosphere that befits a family-run hotel and sets it apart from corporate hotels. “Everything should be aesthetically pleasing and of high quality, but never forced,” Bernard adds. “Rather, it should be as casual and relaxed as possible.”
Floral splendour
The building with the living façade now has two entrances: one serves as the main entrance and leads directly to the reception; the other leads into the “&flora” café and brasserie, which prides itself on its inviting atmosphere both during the day and in the evenings. As its name suggests, plants play a large role in “&flora” and create an atmosphere reminiscent of a florist’s shop. The large windows provide a generous view of the tables and seating on the pavement in front of the café. Black wire mesh separates the “&flora” from the hotel’s central, glass-roofed atrium, bringing to mind a diamond-mesh fence and reinforcing the garden-like atmosphere.
Central atrium
The atrium is the heart of the hotel. Various elements and different types of parquet flooring divide it into different zones, without however obstructing the view through to the restaurant area and the open kitchen at the far end of the building. An indoor garden with a blue-tiled floor stretches across the width of the atrium and serves as something of a filter, and a drinking-water fountain enhances the fresh garden ambience. Behind it is a fireplace that adds an element of cosiness, while reinforcing – in conjunction with the fountain, the abundant greenery and the daylight entering the space through the glass roof – the overall nature theme.
Fluid transitions
Continuing on towards the breakfast/restaurant area, guests pass by an 8m-long double-sided settee that is positioned in the direction of motion, before reaching the dining area with an open kitchen. “The open kitchen gives guests the opportunity to be a part of the live cooking action. And the fluid transitions allow them to eat their breakfast or other meals anywhere in the foyer,” BWM project manager Ingrid Schmid explains, adding that the hotel shop follows the same principle in that it is also decentralised and spread out across all areas.
Scandinavian flair
Black and white elements characterise the kitchen and restaurant areas. They include a tiled floor that clearly sets itself apart from the wooden floor of the atrium, and chairs, table legs, supports and shelves made of black steel that is interrupted by discreet oak elements. “Scandinavian design served as our role model, both in the nature references and in the pared-back factory design of the kitchen,” says Erich Bernard. The friendly atmosphere appeals to hotel guests and locals alike.
Viennese wickerwork
A gallery encircles the atrium on the first floor and provides access to the conference and meeting rooms as well as the co-working space. The dark colour scheme in the hallways leading to the 56 hotel rooms was a conscious design decision. “In a way, that was also inspired by Scandinavia, where darker corridors have been found to promote a sense of calm and deceleration, and guests are more likely to take their time,” Erich Bernard explains. And the completely refurbished rooms and bathrooms also make use of classic design elements, without “falling into the vintage trap”, as Bernard puts it. BWM decided to avoid blatant Vienna references in the rooms. The traditional Viennese wickerwork that is associated with classic café chairs is the only nod to the Austrian capital; it is featured on cupboard doors and headboards and subtly reminds guests that they are in Vienna.
- Architects
- BWM Designers & Architects
- Location
- Breite G. 9, 1070 Vienna, Austria
- Year
- 2021
- Client
- Austrotel HotelbetriebsgesmbH
- Team
- Erich Bernard, Ingrid Schmid, Lena Hainzinger, Ismail Berkel, Michele Sabini, Nadja Cvrcek, Gabriele Bruner
- Brand strategy and Branding
- moodley brand identity
- Building construction/ architecture
- Eidenböck Architekten
- Carpenter
- Riedl Messe-/Laden- & Objektbau GmbH / Rudolf Bachhuber GmbH & Co. KG
- F&B concept
- Baysics
- Facade greenery
- Green4Cities/ Simma Zimmermann Landschaftsarchitektinnen

















