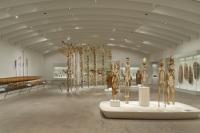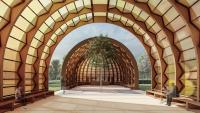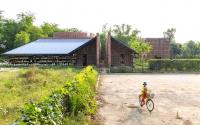House B
Graz - Stattegg, Austria
The design centres on the specific living situation of the building client and her desire to have a house whose basic idea corresponds to the “Haus Johannhöhe”: a compact cube with rectangular blocks cut out, thus creating covered outdoor areas but at the same time preserving the character of a strictly geometric overall building.
The building is situated on the site, that slopes off to the east, so as to cater for the client’s need for quiet by creating a buffer zone along the approach road, with access to the house proper via a covered walkway. This subdivides the site into different outdoor zones: a small orchard parallel to the entrance, a large field south of the building, a yard on the lower east side, and – abutting this – a pool protected from the wind and screened from view by a wall along the terrain edge.
The house is organised so as to be manageable and inhabitable by one person. The large space on the ground floor accommodates the kitchen, dining area, and living-room, but can be divided by a sliding door between the stairs and a room divider housing the coat rack and closet so as to create a cosy living area. Walk-in closet, bedroom and bathroom are located on the upper floor, that is accessed by a very transparent staircase, which ensures that the clear arrangement of the house also works across storeys. The openness of the staircase continues onto the lower floor, that sits on the edge of the slope and contains the two guest-rooms in the east, that communicate directly with the terrace in front of the house. Thanks to the differentiated design, that can be adapted to different weather conditions, the terraces and recessed balconies on the ground and first floor enhance the impression of space, distribution of light, and the view, thus contributing significantly to the overall quality of the building.
Styrian timber construction prize 2003, merit prize in the detached housing category







