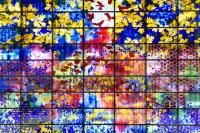House in an Orchard
Montreuil, France
Situated in a market garden in the heart of a perimeter block, the plot stretches from north to south, along an old peach-growing wall – a green enclosure delimiting an isolated area of calm. Rather than a mere receptacle for a building, this orchard immediately struck us as an interior space that lent itself to dwelling. The house spreads out at ground level and blends into the garden, of which it occupies the entire width (and half the total surface). Invisible from the outside, with neither a façade nor a social status, this «non-house» is designed to be experienced from within. Mobile components (curtains, revolving and sliding partitions) make it possible to modify the outline and configuration of the main living area, while glazed panels fold away, opening up patios and terraces, and extending the domestic space into the garden. Box-shaped structures in glazed stainless steel reflect the light and facilitate the interior/exterior transition. The outline of the building blends into that of the orchard, and is only visible thanks to the horizontal plane of its roof. The result is a house that maintains direct contact with the sky and the surrounding nature.
- Architects
- Moussafir Architectes
- Location
- Rue Danton, 93100 Montreuil, France
- Year
- 2004














