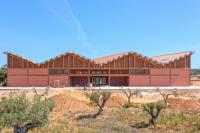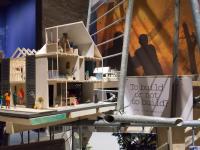House in forest
Muntanyola, Spain
The building is located in natural surroundings and emphasizes the landscape values of place and nature.
The house is situated on the highest point of the plot to take advantage to the north views and avoid changes in bedrock terrain.
The “U” plant shape arises from the desire to preserve all oak trees that were initially in the plot, and allows the relationship between the forest and all rooms.
The buried parking is integrated into the landscape. From it, a nice "promenade" leads us to the entrance porch of the house.
House constructed materials, concrete and iron, dialogue with the environment; they are natural, without artificial substances and they change over the time like the place. The concrete formwork with wooden slats symbolized the forest footprint on the house.
- Architects
- Comas-Pont Arquitectes
- Location
- c/Collsuspina, par. 562, 08505 Muntanyola, Spain
- Year
- 2011










