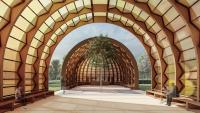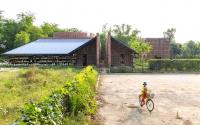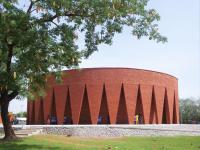House with two Gardens
Okayama City,Okayama, Japan
A residence built in a residential area near the university campus in the center of Okayama. In order to secure the privacy of a house in the city, I thought of living in an L-shaped semi-court house surrounding a private garden. A garden was also placed on the north side, conscious of the range of greenery from the mountains on the north side. The plan was designed so that you can enjoy the garden wherever you are in the house and feel the presence of your family. We have prepared various spaces such as an open living room, a closed mezzanine, a guest room like an annex. In my daily life, I think I have become a home where I can feel the joy of moving while looking at this garden.
- Architects
- Baum Style Architect
- Location
- Okayama City,Okayama, Japan
- Year
- 2016























