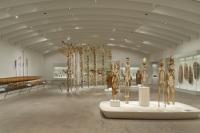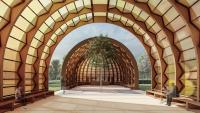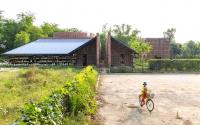IGOONE ARAI
Sendai, Miyagi, Japan
IGOONE ARAI
principal use : tenant building
structure : steel structure
site area : 1570.75sqm
total floor area : 518.9sqm
structural design : Yasutaka Konishi
building site : Sendai, Miyagi
projected completion date : 2019
garden-build : Toshiya Ogino
photos :Koji Fujii/Nacasa&Partners.Inc
address:宮城県仙台市若林区荒井東1-2-7
URL:https://igoone.jp/













