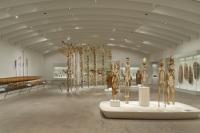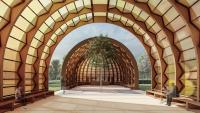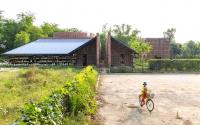Inside House + Outside House
Tokyo, Japan
Housing for couples and two children.
I dared to build two buildings on a small site.
“Indoor house” is a general living function such as living, kitchen, bathroom, and bedroom. The "outdoor house" is a place for outside living, such as a bicycle or a plant hammock terrace rooftop.









