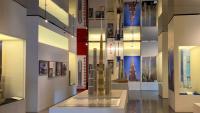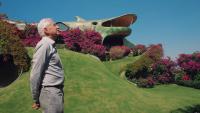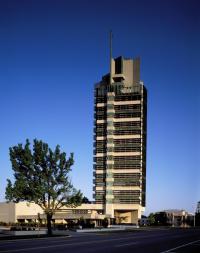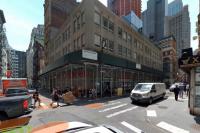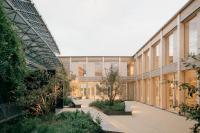Jins Park Maebashi
Maebashi, Gunma, Japan
Creating new community value in a suburban eyewear store
This store for the major eyewear brand JINS is located on a busy suburban thoroughfare. As online shopping becomes more common, physical stores must go beyond serving as places to handle or try on goods; they must also offer in-person experiences. Because this store is located close to a residential neighborhood with many young families, our concept was to create a park-like space where children and parents as well as others in the community can stop by to spend time even if they’re not buying glasses.
We began by reversing the typical layout of roadside stores, with a parking lot located in front, and instead located the parking lot behind the building. The landscaped approach and front garden lead through the building to a second-floor terrace, creating an interlinked, three-dimensional spatial experience. In stores of this type, the second floor is typically not open to customers. By utilizing it as a terrace and also including a bakery-café in the store, we proactively created public spaces that are not part of the sales floor, which encourages community members to come for reasons other than shopping.
Located about fifteen minutes by car outside central Maebashi, a city in Gunma Prefecture about 100 km from Tokyo, the shop sits in a leafy residential neighborhood with a view of iconic Mt. Akagi. The building floats like a trapezoidal box against this backdrop, its sulfurized copper façade echoing the reddish-brown color of the mountain. The exterior walls slope down toward the residential district to maintain privacy for neighbors, while the side facing the tree-lined main street showcases activity inside the store with large plate-glass windows. The façade’s appearance changes as the sun moves across the sky, and at night the edges of its slanted copper strips glitter with reflected light like shooting stars.
Visitors approach the building via a richly landscaped garden. Inside, a fan-shaped staircase and smooth white ceiling lead the eye up toward blue sky. From seats built into the staircase, visitors can look over the store, garden, and street. At the top of the stairs is a terrace with plenty of room for children to run around as well as benches to sit or lay on. When the weather is good, the sliding glass doors facing the garden can be opened, unifying the interior and exterior and drawing breezes up the staircase atrium to the terrace.
JINS Park is designed to serve as a community plaza where bread and coffee as well as glasses are sold and neighbors can hold markets and lectures. Both inside and outside, there are relaxed spaces with no set function where a wide range of experiences and events take place, attracting a lively stream of community members. As the landscaping matures and the copper façade blends more fully into its surroundings, we hope the store will become part of everyday life in the neighborhood.
- Architects
- Yuko Nagayama & Associates
- Location
- Maebashi, Gunma, Japan
- Year
- 2021











