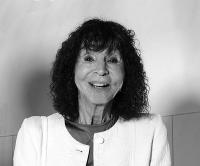Lebenscampus Wolfganggasse
Vienna, Austria
Our urban planning concept allows for a well thought-out arrangement of the large-volume buildings, which are grouped around attractive open spaces. The green façade along the busy Gürtel not only serves as an eye-catcher and privacy screen, but also as an ecological solution to the problem of urban overheating.
The ground floors house the ÖJAB training center, which offers technical, commercial and language training for 900 young people and adults, including integration support in the labor market.
The majority of apartments designed specifically for people living apart and single parents are spread throughout the building to encourage neighborly support. These apartments are usually compact in design to keep the financial burden low and offer special features such as the "plus room". These flexible alcoves, which can be partitioned off with a curtain, can be used in different ways depending on requirements - as a play area or as a sleeping alcove at night.
Each floor also offers extensive communal rooms and areas, including a guest apartment, home cinema, climbing garden, youth playrooms and library, which enrich the community life.
- Architects
- M&S Architekten
- Location
- Hermi-Hirsch-Weg 1, 1120 Vienna, Austria
- Year
- 2023
- Client
- WBV-GPA und Neues Leben













